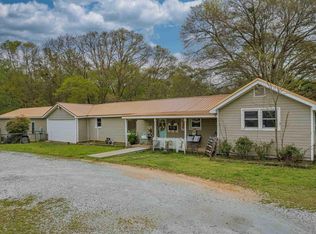Well maintained Brick ranch home, Remodeled in 2008 added on Master Bedroom and bath, Carport enclosed for Sunroom, Deck on back, New Central Heat and Air, all New Windows, All new Plumbing, New Well pump, New Roof, Detached Garage 28 x 28 with breezeway to home. Chainlike dog pen, Barn with Workshop area, shelter for Tractor with metal roof, Car Shelter for storage, Large Garden area, Pecan trees, County water available at street. Lots of Extras.
This property is off market, which means it's not currently listed for sale or rent on Zillow. This may be different from what's available on other websites or public sources.
