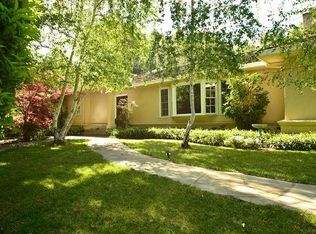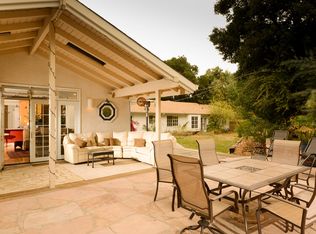Sold for $4,410,000
$4,410,000
185 Harcross Rd, Woodside, CA 94062
4beds
3,069sqft
Single Family Residence, Residential
Built in 1956
1.16 Acres Lot
$4,496,600 Zestimate®
$1,437/sqft
$7,671 Estimated rent
Home value
$4,496,600
$4.05M - $4.99M
$7,671/mo
Zestimate® history
Loading...
Owner options
Explore your selling options
What's special
Beautiful 4 Bedroom 3 Bathroom Home with Attached 3-Car Garage. Formal Entry. Chef's Kitchen with Center Island, Wine Refrigerator, and Stainless Steel Appliances Opens to Dining Area with Skylights and Vaulted Ceilings. Spacious Family Room with Skylights, Vaulted Ceilings, and Fireplace. Primary Suite Retreat Features Double Sinks, Stall Shower, and Walk-in Closet. 4 Bedrooms. 3 Bathrooms. Inside Laundry Room with Storage and Sink. Separate Office. Interior Features Include High Ceilings, Ample Light, and Stunning Design Finishes Throughout. Lovely Landscaped Yard with Sauna and Patio.
Zillow last checked: 8 hours ago
Listing updated: January 29, 2026 at 10:01am
Listed by:
Keri Nicholas 01198898 650-533-7373,
Parc Agency Corporation 650-433-3488
Bought with:
Julie Hadidi, 01955868
Compass
Jennifer Siem-Oldham, 01325650
Compass
Source: MLSListings Inc,MLS#: ML81989450
Facts & features
Interior
Bedrooms & bathrooms
- Bedrooms: 4
- Bathrooms: 3
- Full bathrooms: 3
Bedroom
- Features: PrimarySuiteRetreat, WalkinCloset
Bathroom
- Features: DoubleSinks, PrimaryStallShowers, ShoweroverTub1, StallShower, UpdatedBaths
Dining room
- Features: BreakfastBar, DiningArea
Family room
- Features: KitchenFamilyRoomCombo
Kitchen
- Features: Countertop_Other, Island
Heating
- Central Forced Air
Cooling
- Other
Appliances
- Included: Gas Cooktop, Dishwasher, Range Hood, Microwave, Built In Oven, Refrigerator, Wine Refrigerator, Dryer, Washer
- Laundry: Inside, In Utility Room
Features
- High Ceilings, One Or More Skylights, Vaulted Ceiling(s), Walk-In Closet(s)
- Flooring: Hardwood
- Fireplace features: Living Room, Two Way
Interior area
- Total structure area: 3,069
- Total interior livable area: 3,069 sqft
Property
Parking
- Total spaces: 2
- Parking features: Attached
- Attached garage spaces: 2
Features
- Stories: 1
- Patio & porch: Balcony/Patio
- Exterior features: Back Yard, Storage Shed Structure
Lot
- Size: 1.16 Acres
Details
- Parcel number: 069041050
- Zoning: R1001A
- Special conditions: Standard
Construction
Type & style
- Home type: SingleFamily
- Property subtype: Single Family Residence, Residential
Materials
- Foundation: Concrete Perimeter
- Roof: Metal
Condition
- New construction: No
- Year built: 1956
Utilities & green energy
- Gas: PublicUtilities
- Sewer: Septic Tank
- Water: Public
- Utilities for property: Public Utilities, Water Public
Community & neighborhood
Location
- Region: Woodside
HOA & financial
HOA
- Has HOA: Yes
- HOA fee: $210 annually
Other
Other facts
- Listing agreement: ExclusiveRightToSell
Price history
| Date | Event | Price |
|---|---|---|
| 3/12/2025 | Sold | $4,410,000+0.3%$1,437/sqft |
Source: | ||
| 2/11/2025 | Pending sale | $4,395,000$1,432/sqft |
Source: | ||
| 1/24/2025 | Price change | $4,395,000-6.3%$1,432/sqft |
Source: | ||
| 1/6/2025 | Listed for sale | $4,688,000+128.8%$1,528/sqft |
Source: | ||
| 4/10/2014 | Sold | $2,049,000$668/sqft |
Source: Public Record Report a problem | ||
Public tax history
| Year | Property taxes | Tax assessment |
|---|---|---|
| 2025 | $30,132 +1.1% | $2,750,724 +2% |
| 2024 | $29,794 +1.5% | $2,696,789 +2% |
| 2023 | $29,340 +5% | $2,643,912 +2% |
Find assessor info on the county website
Neighborhood: 94062
Nearby schools
GreatSchools rating
- 4/10Henry Ford Elementary SchoolGrades: K-5Distance: 0.6 mi
- 8/10John F. Kennedy Middle SchoolGrades: 6-8Distance: 0.6 mi
- 8/10Woodside High SchoolGrades: 9-12Distance: 0.9 mi
Schools provided by the listing agent
- Elementary: HenryFordElementary
- Middle: JohnFKennedyMiddle_2
- High: WoodsideHigh
- District: RedwoodCityElementary
Source: MLSListings Inc. This data may not be complete. We recommend contacting the local school district to confirm school assignments for this home.
Get a cash offer in 3 minutes
Find out how much your home could sell for in as little as 3 minutes with a no-obligation cash offer.
Estimated market value$4,496,600
Get a cash offer in 3 minutes
Find out how much your home could sell for in as little as 3 minutes with a no-obligation cash offer.
Estimated market value
$4,496,600

