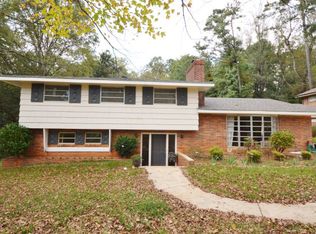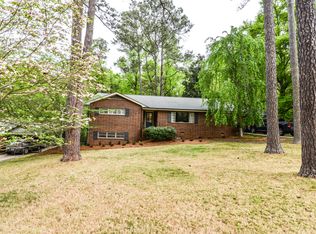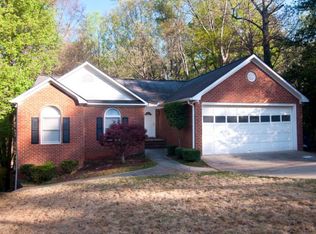Charming home in convenient Beechwood Hills. Enter the foyer with slate floor and built in planter. There is a half bath off of the foyer with cultured marble sink and a linen closet.The family room to the left is a huge space with sliding doors on two walls. View to parklike backyard. Fireplace has gas logs. On one full wall there are built in bookcases and desk. The other wall has closets and laundry closet. Living room and dining area have hardwood floors. There is a wood burning fireplace.Kitchen cabinets are original. Wall oven and smooth top stove. There is a bar to eat at in the kitchen. There is also a planter at the back door.Upstairs there are three bedrooms with tons of closets. The bedroom on the left had a divider at one time. This bedroom could be made into two rooms with closets each.There is a large hall bath with a laundry chute that goes to the original laundry area in the basement.Master bedroom is large. Master bath remodeled and shower was totally redone when purchased by current owner.The basement is a storage basement. There are built in storage cabinets and a work bench and a peg board. The door in the basement was recently replaced. The old laundry chute and old laundry area are still located in the basement.Dog kennel in backyard.
This property is off market, which means it's not currently listed for sale or rent on Zillow. This may be different from what's available on other websites or public sources.


