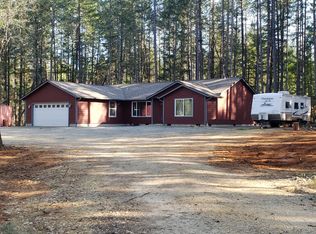Private hideaway near the Rogue River and Griffin County Park with a boat ramp. 1991 Manufactured home is 1430 sq. ft. with 2 bedrooms, 2 baths, and an office/den that could be a third bedroom. Plus a 720 sq. ft. 1 bedroom, 1 bath guest quarters above the detached garage. there is also a 280 sq. ft. workshop. Level 2.9 acre parcel has fenced garden area, and a stable for animals with corral. Circle drive, fully fenced and cross fenced with gated entry.
This property is off market, which means it's not currently listed for sale or rent on Zillow. This may be different from what's available on other websites or public sources.
