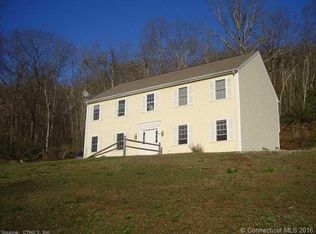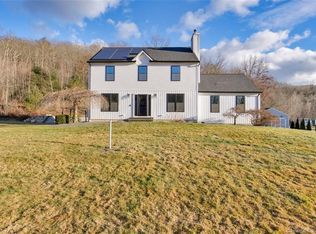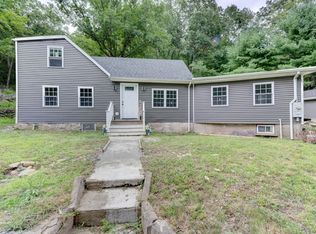Sold for $429,900 on 03/13/25
$429,900
185 Greystone Road, Plymouth, CT 06786
3beds
1,768sqft
Single Family Residence
Built in 1998
0.93 Acres Lot
$445,900 Zestimate®
$243/sqft
$2,905 Estimated rent
Home value
$445,900
$375,000 - $531,000
$2,905/mo
Zestimate® history
Loading...
Owner options
Explore your selling options
What's special
Welcome to 185 Greystone Rd, a beautifully updated home that blends comfort, style, and privacy in the heart of Plymouth, CT. With 3 bedrooms and 2 Full bathrooms, this home brings an open-concept layout perfect for modern living. The spacious living and dining areas feature hardwood floors and a cozy gas fireplace, while the chef's newly updated kitchen boast high end finishes, including stainless steel appliances, quartz countertops, and a large butcher block island ideal for cooking and entertaining. The master suite is a true retreat with a generously sized walk-in closet and a luxurious and spacious en-suite bathroom, while two additional large bedrooms have plenty of space for family and guests. The lower level provides potential additional flexible living space with endless opportunity's. Set on nearly an acre of private, beautifully landscaped grounds, this home has a peaceful backyard with a patio for outdoor relaxation and entertaining. Located on a quiet street, yet still close to local amenities and major highways. This property has been meticulously maintained and taken care of throughout the years, so pride in ownership is evident as you tour this home. Very long list of upgrades and maintenance has been done to this home from cosmetic upgrades, mechanicals, to outdoor living amenities. Don't miss your chance to own this stunning property, schedule a tour today!
Zillow last checked: 8 hours ago
Listing updated: March 15, 2025 at 11:55am
Listed by:
Patrick Capobianco 203-565-8850,
Dave Jones Realty, LLC 203-758-0264
Bought with:
Austin Brochu, RES.0812923
Sullivan Real Estate Inc
Source: Smart MLS,MLS#: 24065131
Facts & features
Interior
Bedrooms & bathrooms
- Bedrooms: 3
- Bathrooms: 2
- Full bathrooms: 2
Primary bedroom
- Level: Upper
Bedroom
- Level: Upper
Bedroom
- Level: Upper
Primary bathroom
- Level: Main
Bathroom
- Level: Main
Dining room
- Level: Main
Kitchen
- Level: Main
Living room
- Level: Main
Heating
- Hot Water, Oil
Cooling
- None
Appliances
- Included: Gas Range, Oven/Range, Microwave, Range Hood, Refrigerator, Freezer, Ice Maker, Dishwasher, Washer, Dryer, Water Heater
- Laundry: Lower Level
Features
- Basement: Full,Unfinished
- Attic: None
- Number of fireplaces: 1
Interior area
- Total structure area: 1,768
- Total interior livable area: 1,768 sqft
- Finished area above ground: 1,768
Property
Parking
- Total spaces: 2
- Parking features: Attached
- Attached garage spaces: 2
Lot
- Size: 0.93 Acres
- Features: Few Trees, Cleared, Open Lot
Details
- Parcel number: 2329264
- Zoning: RA1
Construction
Type & style
- Home type: SingleFamily
- Architectural style: Colonial
- Property subtype: Single Family Residence
Materials
- Vinyl Siding
- Foundation: Concrete Perimeter
- Roof: Asphalt,Fiberglass
Condition
- New construction: No
- Year built: 1998
Utilities & green energy
- Sewer: Septic Tank
- Water: Well
Community & neighborhood
Location
- Region: Terryville
- Subdivision: Greystone
Price history
| Date | Event | Price |
|---|---|---|
| 3/13/2025 | Sold | $429,900+1.2%$243/sqft |
Source: | ||
| 12/20/2024 | Listed for sale | $424,900+142.8%$240/sqft |
Source: | ||
| 6/13/2019 | Sold | $175,000-10.2%$99/sqft |
Source: | ||
| 4/5/2019 | Pending sale | $194,900$110/sqft |
Source: Berkshire Hathaway HomeServices New England Properties #170165757 Report a problem | ||
| 2/21/2019 | Listed for sale | $194,900-4.5%$110/sqft |
Source: Berkshire Hathaway NE Prop. #170165757 Report a problem | ||
Public tax history
| Year | Property taxes | Tax assessment |
|---|---|---|
| 2025 | $7,246 +2.4% | $183,120 |
| 2024 | $7,076 +2.5% | $183,120 |
| 2023 | $6,904 +3.8% | $183,120 |
Find assessor info on the county website
Neighborhood: Terryville
Nearby schools
GreatSchools rating
- NAPlymouth Center SchoolGrades: PK-2Distance: 3.3 mi
- 5/10Eli Terry Jr. Middle SchoolGrades: 6-8Distance: 3 mi
- 6/10Terryville High SchoolGrades: 9-12Distance: 3.6 mi

Get pre-qualified for a loan
At Zillow Home Loans, we can pre-qualify you in as little as 5 minutes with no impact to your credit score.An equal housing lender. NMLS #10287.
Sell for more on Zillow
Get a free Zillow Showcase℠ listing and you could sell for .
$445,900
2% more+ $8,918
With Zillow Showcase(estimated)
$454,818

