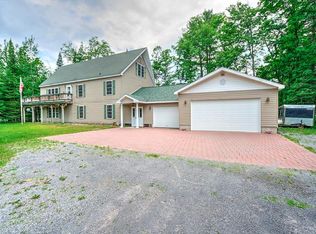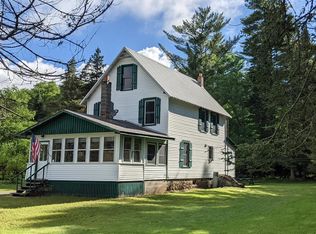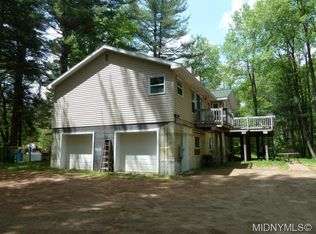Closed
$670,000
185 Green Bridge Rd, Old Forge, NY 13420
3beds
3,520sqft
Single Family Residence
Built in 2004
0.44 Acres Lot
$684,600 Zestimate®
$190/sqft
$2,735 Estimated rent
Home value
$684,600
Estimated sales range
Not available
$2,735/mo
Zestimate® history
Loading...
Owner options
Explore your selling options
What's special
This sought after Green Bridge location offers a completely renovated true 2 story chalet nestled in a serene picturesque setting. This home is the perfect mix with modern upgrades and cozy Adirondack charm located just steps from the beautiful Green Bridge. Upon entering the brick driveway you will notice not one, but 2 spacious garages! One garage is heated and the second has a back overhead door for easy access and plenty of room for sleds. The enormous chalet windows soak the home with sunshine. This exquisite home is tastefully decorated and meticulously maintained. A few upgrades include a brand new Rinai propane hot water boiler, new waterproof luxury vinyl plank throughout, new custom kitchen including all wood, soft close cabinetry, slate appliances with a convection oven, and high end quartz counters. All new lighting including an expansive wagon wheel chandelier. 2 full baths on the main floor include a master en-suite with a garden tub and double vanity with marble top and 2nd full bath with a new teak vanity. If you're looking to entertain, the 1st floor is an entire 1300 sq.ft. game room/living room/bar including a bath for easy access for guests! The new siding and custom shutters have made the exterior maintenance free! Two sliding doors to the 36x12 wrap around deck and extra 8x25 deck around back leading to the private backyard. The loft is perfect for relaxing with a cup of coffee enjoying the view, a full gym, or extra bedroom space. Property also has a whole house, automatic, standby generator. This is your opportunity to own one of only nine homes on this magnificent road!
Zillow last checked: 8 hours ago
Listing updated: September 27, 2025 at 05:09am
Listed by:
Tory M Dunn 315-527-5247,
Herron Realty
Bought with:
Tory M Dunn, 30DU0963038
Herron Realty
Source: NYSAMLSs,MLS#: S1629177 Originating MLS: Mohawk Valley
Originating MLS: Mohawk Valley
Facts & features
Interior
Bedrooms & bathrooms
- Bedrooms: 3
- Bathrooms: 3
- Full bathrooms: 2
- 1/2 bathrooms: 1
- Main level bathrooms: 1
Heating
- Propane, Baseboard, Hot Water
Appliances
- Included: Dryer, Dishwasher, Electric Oven, Electric Range, Microwave, Propane Water Heater, Refrigerator, Tankless Water Heater, Washer
- Laundry: Main Level
Features
- Quartz Counters, Bar, Bath in Primary Bedroom
- Flooring: Carpet, Luxury Vinyl, Varies
- Basement: Full,Finished
- Number of fireplaces: 2
Interior area
- Total structure area: 3,520
- Total interior livable area: 3,520 sqft
- Finished area below ground: 1,456
Property
Parking
- Total spaces: 4
- Parking features: Attached, Garage
- Attached garage spaces: 4
Features
- Exterior features: Gravel Driveway, Propane Tank - Leased
Lot
- Size: 0.44 Acres
- Dimensions: 187 x 108
- Features: Rectangular, Rectangular Lot
Details
- Additional structures: Second Garage
- Parcel number: 21540004106400020463000000
- Special conditions: Standard
Construction
Type & style
- Home type: SingleFamily
- Architectural style: Chalet/Alpine
- Property subtype: Single Family Residence
Materials
- Blown-In Insulation, Vinyl Siding
- Foundation: Poured
Condition
- Resale
- Year built: 2004
Utilities & green energy
- Sewer: Septic Tank
- Water: Connected, Public
- Utilities for property: Water Connected
Community & neighborhood
Location
- Region: Old Forge
- Subdivision: John Browns
Other
Other facts
- Listing terms: Cash,Conventional,FHA,VA Loan
Price history
| Date | Event | Price |
|---|---|---|
| 9/26/2025 | Sold | $670,000-4.1%$190/sqft |
Source: | ||
| 8/15/2025 | Contingent | $699,000$199/sqft |
Source: | ||
| 8/8/2025 | Listed for sale | $699,000+23.7%$199/sqft |
Source: | ||
| 4/15/2025 | Sold | $565,000+1.6%$161/sqft |
Source: | ||
| 2/28/2025 | Pending sale | $556,000$158/sqft |
Source: | ||
Public tax history
Tax history is unavailable.
Neighborhood: 13420
Nearby schools
GreatSchools rating
- 6/10Town Of Webb SchoolGrades: PK-12Distance: 1.4 mi
Schools provided by the listing agent
- District: Town of Webb
Source: NYSAMLSs. This data may not be complete. We recommend contacting the local school district to confirm school assignments for this home.


