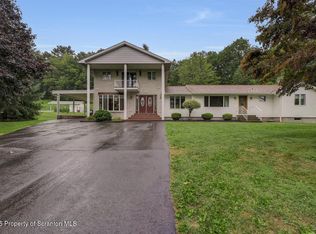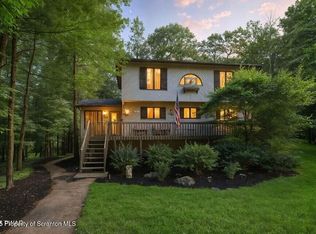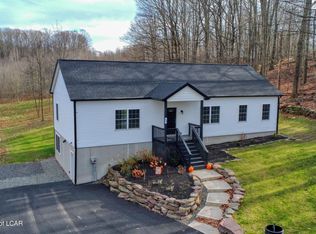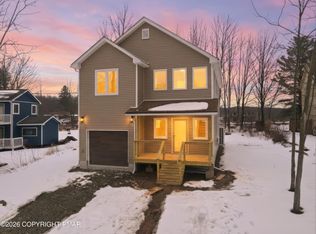Custom-Built Country Retreat on 33 Acres!Discover the perfect blend of privacy, comfort, and functionality in this stunning custom-built home nestled on 33 acres in scenic Lake Ariel. This beautifully maintained property offers breathtaking picturesque views, abundant natural light, and a peaceful country setting while still being within reach of modern conveniences. Step inside to find an open-concept, multi-level living space with high ceilings and multiple sitting areas, creating an inviting and spacious atmosphere. The kitchen is a chef's dream, featuring granite countertops, ample cabinetry, and seamless flow into the living and dining areas--perfect for entertaining. A main-level laundry room enhances everyday convenience. This home offers three bedrooms and three full baths, including a main-floor bedroom for added accessibility and comfort. The expansive master suite upstairs steals the show with its en suite jacuzzi, and private balcony! The attached two-car garage adds to the home's practicality, offering extra storage and shelter from the elements. Outdoor living is equally impressive, with a spacious deck ideal for hosting gatherings, complete with a roll-out awning for shade and comfort. The expansive acreage is Clean and Green, preserving the beauty of the land. Beyond the home, this property boasts several versatile outbuildings, including a 20x20 insulated workshop with a loft, electric, and heat--perfect for hobbies! A massive 42x40 barn offers endless possibilities, as well as a spacious shed that is ready to be repurposed to fit your needs. This well-maintained property is a rare find, combining rural tranquility with modern amenities. A nature lover's paradise, this exceptional property is ready to welcome you. Schedule your private tour today!
For sale
$550,000
185 Gravity Rd, Lake Ariel, PA 18436
3beds
2,835sqft
Est.:
Residential, Single Family Residence
Built in 1930
33.26 Acres Lot
$-- Zestimate®
$194/sqft
$-- HOA
What's special
- 336 days |
- 4,132 |
- 226 |
Zillow last checked: 8 hours ago
Listing updated: February 26, 2026 at 08:14am
Listed by:
The Bill Chupko Team,
Keller Williams Real Estate-Clarks Summit 570-585-5800
Source: GSBR,MLS#: SC251307
Tour with a local agent
Facts & features
Interior
Bedrooms & bathrooms
- Bedrooms: 3
- Bathrooms: 3
- Full bathrooms: 3
Rooms
- Room types: Bathroom 2, Master Bedroom, Master Bathroom, Other Room, Loft, Laundry, Kitchen, Foyer, Dining Room, Bedroom 3, Bedroom 1, Bathroom 3
Primary bedroom
- Description: Balcony, Jacuzzi Tub. Walk In Closet & Split Unit
- Area: 279.35 Square Feet
- Dimensions: 18.5 x 15.1
Bedroom 1
- Area: 270.4 Square Feet
- Dimensions: 16.9 x 16
Bedroom 3
- Description: Has Split Unit.
- Area: 360.36 Square Feet
- Dimensions: 23.4 x 15.4
Primary bathroom
- Area: 80.1 Square Feet
- Dimensions: 8.9 x 9
Bathroom 2
- Area: 80 Square Feet
- Dimensions: 10 x 8
Bathroom 3
- Area: 60.3 Square Feet
- Dimensions: 9 x 6.7
Dining room
- Area: 173.43 Square Feet
- Dimensions: 14.1 x 12.3
Foyer
- Area: 96.2 Square Feet
- Dimensions: 13 x 7.4
Kitchen
- Area: 302.6 Square Feet
- Dimensions: 17.8 x 17
Laundry
- Area: 12.09 Square Feet
- Dimensions: 3.9 x 3.1
Loft
- Area: 52 Square Feet
- Dimensions: 10.4 x 5
Other
- Area: 119.04 Square Feet
- Dimensions: 12.4 x 9.6
Other
- Area: 84.15 Square Feet
- Dimensions: 9.9 x 8.5
Heating
- Propane, Wood Stove
Cooling
- Ductless
Appliances
- Included: Refrigerator, Washer/Dryer
- Laundry: Laundry Closet, Main Level
Features
- Eat-in Kitchen, Soaking Tub, Walk-In Closet(s), See Remarks, Granite Counters, Natural Woodwork, Kitchen Island
- Flooring: Carpet, Tile, Laminate, Hardwood
- Basement: Block,Full
- Attic: Walk Up
- Fireplace features: Wood Burning Stove
Interior area
- Total structure area: 2,835
- Total interior livable area: 2,835 sqft
- Finished area above ground: 2,835
- Finished area below ground: 0
Video & virtual tour
Property
Parking
- Total spaces: 2
- Parking features: Attached, Off Street, Garage, Driveway
- Attached garage spaces: 2
- Has uncovered spaces: Yes
Features
- Levels: Two
- Stories: 3
- Patio & porch: Deck
- Exterior features: Balcony, Storage, Private Yard
- Has view: Yes
Lot
- Size: 33.26 Acres
- Dimensions: 561 x 212 x 88 x 352 x 404 x 280 x 1565 x 239 x 316 x 309
- Features: Agricultural, Views, Private, Irregular Lot, Few Trees, Back Yard
Details
- Additional structures: Barn(s), Garage(s), Storage
- Parcel number: 12002920091
- Zoning: R1
Construction
Type & style
- Home type: SingleFamily
- Property subtype: Residential, Single Family Residence
Materials
- Vinyl Siding
- Foundation: Block, Concrete Perimeter
- Roof: Shingle
Condition
- New construction: No
- Year built: 1930
Utilities & green energy
- Electric: Circuit Breakers
- Sewer: Septic Tank
- Water: Well
- Utilities for property: Electricity Connected, Water Connected, Sewer Connected, Propane
Community & HOA
Location
- Region: Lake Ariel
Financial & listing details
- Price per square foot: $194/sqft
- Tax assessed value: $296,900
- Annual tax amount: $6,821
- Date on market: 3/28/2025
- Cumulative days on market: 490 days
- Listing terms: Cash,VA Loan,FHA,Conventional
- Electric utility on property: Yes
- Road surface type: Paved
Estimated market value
Not available
Estimated sales range
Not available
$2,577/mo
Price history
Price history
| Date | Event | Price |
|---|---|---|
| 10/20/2025 | Price change | $550,000-4.3%$194/sqft |
Source: | ||
| 9/11/2025 | Price change | $575,000-4.2%$203/sqft |
Source: | ||
| 7/10/2025 | Price change | $599,900-4.8%$212/sqft |
Source: | ||
| 5/27/2025 | Price change | $629,900-1.6%$222/sqft |
Source: | ||
| 3/28/2025 | Listed for sale | $640,000$226/sqft |
Source: | ||
| 12/13/2024 | Listing removed | $640,000$226/sqft |
Source: | ||
| 12/13/2024 | Listed for sale | $640,000$226/sqft |
Source: | ||
| 10/20/2024 | Pending sale | $640,000$226/sqft |
Source: | ||
| 10/2/2024 | Price change | $640,000-0.8%$226/sqft |
Source: | ||
| 7/2/2024 | Price change | $645,000-0.8%$228/sqft |
Source: | ||
| 5/10/2024 | Listed for sale | $650,000$229/sqft |
Source: | ||
Public tax history
Public tax history
| Year | Property taxes | Tax assessment |
|---|---|---|
| 2025 | $4,733 +3.6% | $296,900 |
| 2024 | $4,568 | $296,900 |
| 2023 | $4,568 +3.9% | $296,900 +59.1% |
| 2022 | $4,397 +2.6% | $186,600 |
| 2021 | $4,287 +3.9% | $186,600 |
| 2020 | $4,127 +6% | $186,600 |
| 2019 | $3,894 -2.2% | $186,600 |
| 2018 | $3,982 +359.2% | $186,600 |
| 2017 | $867 -69.4% | $186,600 |
| 2016 | $2,834 | $186,600 -0.2% |
| 2014 | $2,834 | $187,000 -0.1% |
| 2013 | -- | $187,100 +0.1% |
| 2012 | -- | $187,000 -0.1% |
| 2011 | -- | $187,200 +0.1% |
| 2010 | -- | $187,100 +2.6% |
| 2007 | -- | $182,400 |
Find assessor info on the county website
BuyAbility℠ payment
Est. payment
$3,141/mo
Principal & interest
$2563
Property taxes
$578
Climate risks
Neighborhood: 18436
Nearby schools
GreatSchools rating
- 6/10Wilson El SchoolGrades: PK-5Distance: 8.1 mi
- 6/10Western Wayne Middle SchoolGrades: 6-8Distance: 2.4 mi
- 6/10Western Wayne High SchoolGrades: 9-12Distance: 2.4 mi





