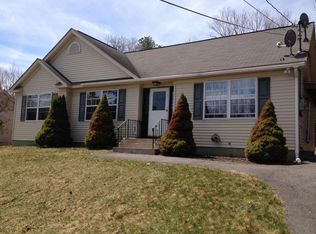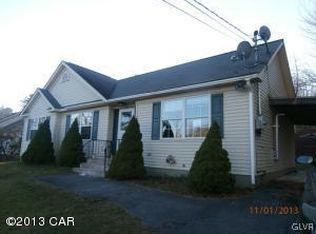Sold for $350,000 on 04/20/23
$350,000
185 Granite Rd, Long Pond, PA 18334
3beds
1,892sqft
Single Family Residence
Built in 2007
0.45 Acres Lot
$378,400 Zestimate®
$185/sqft
$2,493 Estimated rent
Home value
$378,400
$359,000 - $397,000
$2,493/mo
Zestimate® history
Loading...
Owner options
Explore your selling options
What's special
This 3beds, 2.5 bath, Colonial is ready for you! Located in the amenities filled community, right in a heart of Poconos. minutes to Kalahari, Skiing, Crossing Outlets, and major interstates. Long, paved driveway and a flat backyard. The house offers plenty of room for family gatherings, eat in kitchen, family room and a dining room, All three bedrooms' and a laundry room are located on a second floor. This could be perfect for a primary leaving, vacation home or even an investment property.
Zillow last checked: 8 hours ago
Listing updated: March 03, 2025 at 05:26am
Listed by:
Shorena Kharziani 347-342-7911,
Pocono Mountain Lakes Realty - Blakeslee
Bought with:
(Not in neighboring Other MLS Member
NON MEMBER
Source: PMAR,MLS#: PM-102748
Facts & features
Interior
Bedrooms & bathrooms
- Bedrooms: 3
- Bathrooms: 3
- Full bathrooms: 2
- 1/2 bathrooms: 1
Primary bedroom
- Description: Walk in closet, separate space for second closet
- Level: Second
- Area: 176
- Dimensions: 16 x 11
Bedroom 2
- Level: Second
- Area: 182
- Dimensions: 14 x 13
Bedroom 3
- Level: Second
- Area: 121
- Dimensions: 11 x 11
Primary bathroom
- Level: Second
- Area: 56
- Dimensions: 8 x 7
Bathroom 2
- Description: Half bath
- Level: First
- Area: 20
- Dimensions: 5 x 4
Bathroom 3
- Description: Second full bath
- Level: Second
- Area: 35
- Dimensions: 7 x 5
Dining room
- Level: First
- Area: 110
- Dimensions: 11 x 10
Family room
- Level: First
- Area: 156
- Dimensions: 13 x 12
Other
- Level: First
- Area: 60
- Dimensions: 10 x 6
Kitchen
- Level: First
- Area: 170
- Dimensions: 17 x 10
Living room
- Level: First
- Area: 137.5
- Dimensions: 12.5 x 11
Other
- Description: Garage
- Level: First
- Area: 418
- Dimensions: 22 x 19
Heating
- Forced Air, Propane
Cooling
- Central Air
Appliances
- Included: Electric Range, Refrigerator, Water Heater, Dishwasher, Microwave, Stainless Steel Appliance(s), Washer, Dryer
Features
- Walk-In Closet(s), Other
- Flooring: Carpet, Hardwood, Vinyl
- Basement: Crawl Space
- Has fireplace: Yes
- Fireplace features: Family Room
- Common walls with other units/homes: No Common Walls
Interior area
- Total structure area: 1,892
- Total interior livable area: 1,892 sqft
- Finished area above ground: 1,892
- Finished area below ground: 0
Property
Parking
- Total spaces: 1.5
- Parking features: Garage - Attached
- Attached garage spaces: 1.5
Features
- Stories: 2
Lot
- Size: 0.45 Acres
Details
- Parcel number: 19.3I.2.158
- Zoning description: Residential
Construction
Type & style
- Home type: SingleFamily
- Architectural style: Colonial
- Property subtype: Single Family Residence
Materials
- Vinyl Siding
- Roof: Asphalt
Condition
- Year built: 2007
Utilities & green energy
- Sewer: Mound Septic, Septic Tank
- Water: Well
- Utilities for property: Cable Available
Community & neighborhood
Security
- Security features: Smoke Detector(s)
Location
- Region: Long Pond
- Subdivision: Emerald Lakes
HOA & financial
HOA
- Has HOA: Yes
- HOA fee: $1,200 monthly
- Amenities included: Security, Clubhouse, Playground, Outdoor Pool, Indoor Pool, Tennis Court(s), Trash
Other
Other facts
- Listing terms: Cash,Conventional
- Road surface type: Paved
Price history
| Date | Event | Price |
|---|---|---|
| 5/25/2024 | Listing removed | -- |
Source: Zillow Rentals Report a problem | ||
| 5/11/2024 | Price change | $2,100-8.7%$1/sqft |
Source: Zillow Rentals Report a problem | ||
| 3/19/2024 | Listed for rent | $2,300$1/sqft |
Source: Zillow Rentals Report a problem | ||
| 4/20/2023 | Sold | $350,000-6.7%$185/sqft |
Source: PMAR #PM-102748 Report a problem | ||
| 12/11/2022 | Listed for sale | $375,000+33.9%$198/sqft |
Source: PMAR #PM-102748 Report a problem | ||
Public tax history
| Year | Property taxes | Tax assessment |
|---|---|---|
| 2025 | $4,632 +8.3% | $153,230 |
| 2024 | $4,278 +9.4% | $153,230 |
| 2023 | $3,910 +1.8% | $153,230 |
Find assessor info on the county website
Neighborhood: 18334
Nearby schools
GreatSchools rating
- 7/10Swiftwater Interm SchoolGrades: 4-6Distance: 3.9 mi
- 4/10Pocono Mountain West Junior High SchoolGrades: 7-8Distance: 2.3 mi
- 7/10Pocono Mountain West High SchoolGrades: 9-12Distance: 2.1 mi

Get pre-qualified for a loan
At Zillow Home Loans, we can pre-qualify you in as little as 5 minutes with no impact to your credit score.An equal housing lender. NMLS #10287.
Sell for more on Zillow
Get a free Zillow Showcase℠ listing and you could sell for .
$378,400
2% more+ $7,568
With Zillow Showcase(estimated)
$385,968
