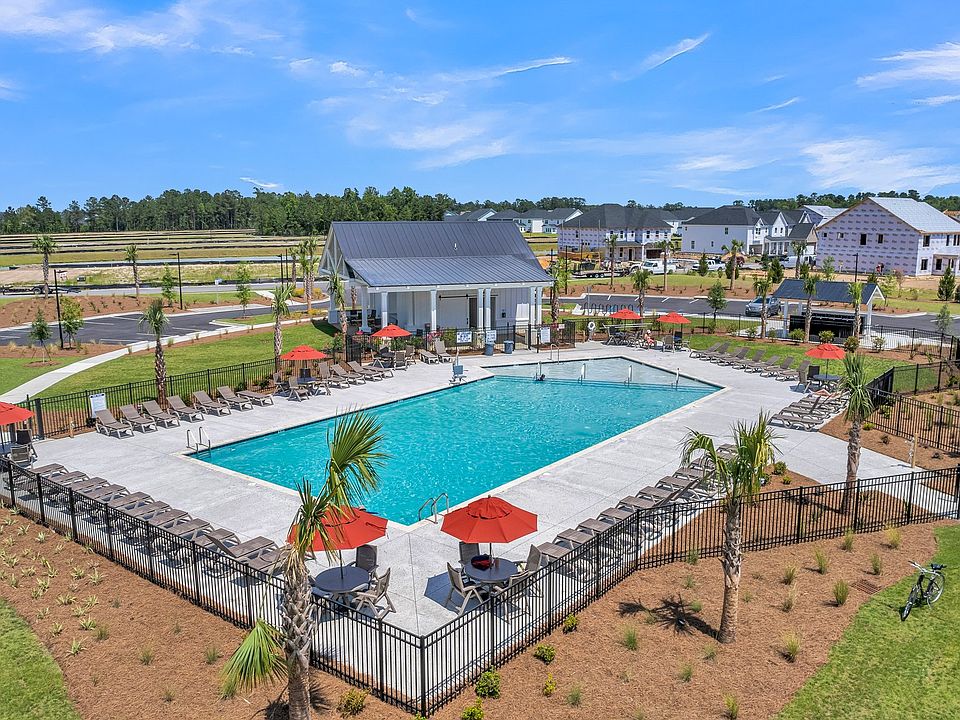This two-story Nantahala II plan features a main-floor primary bedroom with three additional upstairs bedrooms and three-and-one-half bathrooms. Enter the two-story foyer to be greeted by a flex space with French doors, perfect for a home office or sitting room. The gourmet kitchen boasts a large quartz island with an overhang and cabinets, providing extra sitting and storage space. The primary suite is conveniently located on the first floor and features a large walk-in closet, a huge tiled walk-in shower, and a plethora of storage space. A laundry room, powder room, and coat closet complete the first floor. A loft space is located on the second floor along with three secondary bedrooms, a Jack and Jill bathroom, a second hall bathroom, and a linen closet. Additional highlights include a fireplace, an upgraded appliance package, and so much more. All of this sits on a private pond homesite!
New construction
$542,000
185 Grange Cir, Summerville, SC 29486
4beds
2,464sqft
Single Family Residence
Built in 2025
-- sqft lot
$542,200 Zestimate®
$220/sqft
$-- HOA
Under construction (available October 2025)
Currently being built and ready to move in soon. Reserve today by contacting the builder.
What's special
Loft spacePrivate pond homesiteCoat closetLarge quartz islandMain-floor primary bedroomTwo-story foyerPowder room
This home is based on the Nantahala II plan.
- 56 days
- on Zillow |
- 94 |
- 4 |
Zillow last checked: July 21, 2025 at 08:46am
Listing updated: July 21, 2025 at 08:46am
Listed by:
Mungo Homes
Source: Mungo Homes, Inc
Travel times
Schedule tour
Select your preferred tour type — either in-person or real-time video tour — then discuss available options with the builder representative you're connected with.
Select a date
Facts & features
Interior
Bedrooms & bathrooms
- Bedrooms: 4
- Bathrooms: 4
- Full bathrooms: 3
- 1/2 bathrooms: 1
Interior area
- Total interior livable area: 2,464 sqft
Video & virtual tour
Property
Parking
- Total spaces: 2
- Parking features: Garage
- Garage spaces: 2
Features
- Levels: 2.0
- Stories: 2
Construction
Type & style
- Home type: SingleFamily
- Property subtype: Single Family Residence
Condition
- New Construction,Under Construction
- New construction: Yes
- Year built: 2025
Details
- Builder name: Mungo Homes
Community & HOA
Community
- Subdivision: Hewing Farms
Location
- Region: Summerville
Financial & listing details
- Price per square foot: $220/sqft
- Date on market: 5/27/2025
About the community
Enjoy the convenient location of Hewing Farms adjacent to the master-planned community of Carnes Crossroads right off of Hwy 17-A and only 3 miles from I-26. Amazing amenities include a pool, cabana, oyster shed, play park, and a putting green. Two distinct floorplan collections contain one and two-story new homes and range from 1,700 to more than 4,330 square feet. Many floorplans feature the primary bedroom on the first floor. Most plans include a designated home office, flex or bonus room, or extra bedroom perfect for homeschooling or when working from home!
Source: Mungo Homes, Inc

