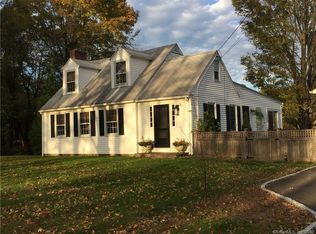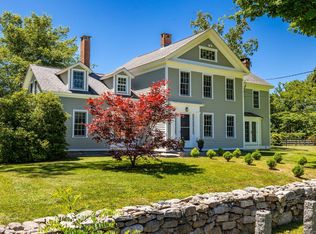Beautifully landscaped grounds by the water's edge of Hidden Pond are the site of this fabulous entertainment home in Litchfield Family Estates. Spectacular water views inspire gatherings on the covered porch, by the inviting great room fireplace or in the backyard of this country home. Freshly painted interior, exterior and move-in ready, this delightful home features a granite kitchen with breakfast nook and high end stainless steel appliances; formal dining room with wainscoting; impressive great room with stone fireplace, French doors to the covered deck and built-in bookshelves; grand first floor master bedroom suite with beautiful views of Hidden Pond; study with coffered ceiling and hardwood flooring; laundry room/mud room and half bath complete the main level. The upper level features an ensuite guest bedroom, two spacious guest bedrooms, a full bath and grand bonus room. The partially finished lower level has wall to wall carpeting and a fine space for your home gym or recreation area. An attached 3-car garage and detached 4-car garage provides plenty of storage space for sports cars and boats. A fine full-time or country home. Enjoy all that Litchfield has to offer including nearby golfing, tennis courts, hiking and fishing. Just two hours from New York City.
This property is off market, which means it's not currently listed for sale or rent on Zillow. This may be different from what's available on other websites or public sources.

