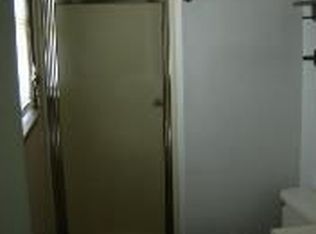Historic South Mountain Ponds-Surrounded by the beautifully historic "South Mountain," this gorgeous 10-acre property enhanced by 3 farm ponds, decorative windmill, and custom-built French Colonial style stands out in an area known by Northeast elite as a vacation retreat.-Travel up 1000 ft. of front-fenced road to the covered front porch with ornate transom entry. Inside, every room was designed for a lifetime of luxury with polished nickel hardware, superior quality cabinetry, decorative and solid core doors, elaborate moldings, and Brazilian Cherry hardwood and natural stone flooring throughout. -The great room~s 19~ ceiling with mahogany beam and full-height stone fireplace with corner pellet stove truly captivates, while flowing openly through the additional sitting area to the sun-filled breakfast nook with box seat and built-in windows.-The adjacent kitchen is a Chef~s dream with an eat-in center island, the abundant storage of custom cabinetry, granite countertops, and top-of-the-line appliances. Hosting is easy in the formal dining room, refined by matching custom wood and glass cabinets, wine rack, and granite countertops under an elegant double tray ceiling. -The same architectural ceiling embellishes the ground level Master Bedroom, enjoying a gas fireplace with stone mantel, large walk-in closet, and full bathroom ensuite with walk-in shower, radiant floor heating, whirlpool corner tub, and two custom-built vanities. -Up the wrought iron staircase to the second level, you~ll find three more spacious bedrooms, sharing a full bath with built-in shower/tub and two separate vanities with door divide.-The sprawling back patio with decorative hardscaping is partially covered so you can enjoy the serenity of your stone waterfall and scenic surrounds even on a rainy day. -A two-story red Dutch Bank Barn with silo, a block built two bay equipment shed, and easy access to major highways provide unique business potential, while a short walk to Galen Hall Golf Co
This property is off market, which means it's not currently listed for sale or rent on Zillow. This may be different from what's available on other websites or public sources.
