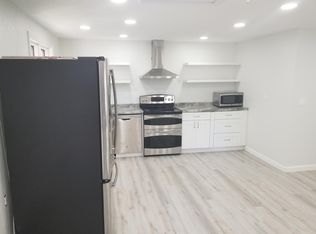Spacious, unique home, looking out onto Butternut Farm Golf Course. Home boasts an open floor plan with generous sized kitchen with walk-in pantry, dining room and living room all opening up to charming screen in porch. Completely renovated spacious master suite includes a large walk-in closet, large master bath complete with double vanity and a walk out balcony, a true private retreat. Main level also includes three additional bedrooms and a large full bathroom. Downstairs you'll find a large room with endless possibilities, spacious finished room complete with built-ins for storage, access to the 2 car garage, half bath and laundry, perfect for a playroom, family room or exercise studio. First floor also includes a one bedroom accessory apartment with kitchen/dining area and living room with private access. Currently being rented but perfect for multi-generational living or an au-pair suite. Situated on over 1.6 acres of land with views of the golf course, a real private oasis.
This property is off market, which means it's not currently listed for sale or rent on Zillow. This may be different from what's available on other websites or public sources.
