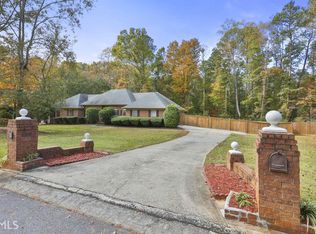Offered with this 4-sided brick ranch in a sought after Fayette County. This home features 3 bedrooms, 2 full baths, Living Room, Dining Room, Family Room addition, large utility room, and private back yard. The current owner has installed all new windows and upgrades; updated kitchen, plus there is a a beautiful deck leading to a large open back yard. January Special! Lease by January 31st to receive half off second month rent! Tenant Responsible for all utilities, pest control, and ground maintenance. Once approved non refundable admin fee $200 Beware of FRAUD Broker or Listing Agent does not list on Facebook or Craigslist.
This property is off market, which means it's not currently listed for sale or rent on Zillow. This may be different from what's available on other websites or public sources.
