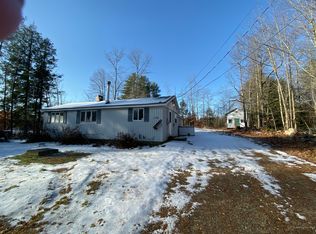Closed
$382,000
185 Gibbs Mill Road, Livermore, ME 04253
4beds
1,576sqft
Single Family Residence
Built in 1960
4.5 Acres Lot
$395,000 Zestimate®
$242/sqft
$2,264 Estimated rent
Home value
$395,000
$336,000 - $462,000
$2,264/mo
Zestimate® history
Loading...
Owner options
Explore your selling options
What's special
Welcome to 185 Gibbs Mill Road- a beautifully maintained 4-bedroom, 1.5 bath ranch set on 4.5 picturesque acres in Livermore, Maine. This property offers an ideal blend of comfort, functionality, and outdoor enjoyment in a small-town setting just minutes from the local school.
Inside, you'll find a thoughtfully updated kitchen remodeled just a few years ago, ideal for daily living and entertaining. The spacious floor plan includes 4 bedrooms, 1.5 baths, and a lovely 3-season porch where you can relax while overlooking the in-pool and landscaped grounds.
Venture outside to your own private retreat featuring an inground pool with a brand-new liner, mature landscaping, and a beautiful new pergola that creates the ideal spot for relaxing or entertaining guests.
The property also includes a two-car garage at street level with direct access into the home, and a brand-new stone retaining wall beside the garage for added curb appeal. A large basement with a beautiful pool table that conveys.
In the back acreage, you'll find an old cement pad—once the foundation of a large garage—that offers exciting potential for your imagination. With a little work, it could be the ideal spot to build a barn, workshop, or start your own mini homestead.
Located in Livermore, a scenic rural town known for its rolling fields, quiet country roads, and welcoming community, this property is a wonderful place to call home. Enjoy privacy and space while still being conveniently close to local schools, amenities, and outdoor recreation.
Don't miss your chance to own this beautifully cared-for property that's ready for you to move in and make it your own!
Zillow last checked: 8 hours ago
Listing updated: August 28, 2025 at 05:19pm
Listed by:
Coldwell Banker Realty 207-773-1990
Bought with:
The Maine Real Estate Experience
Source: Maine Listings,MLS#: 1630685
Facts & features
Interior
Bedrooms & bathrooms
- Bedrooms: 4
- Bathrooms: 2
- Full bathrooms: 1
- 1/2 bathrooms: 1
Bedroom 1
- Level: First
Bedroom 2
- Level: First
Bedroom 3
- Level: First
Bedroom 4
- Level: First
Den
- Level: First
Dining room
- Level: First
Kitchen
- Level: First
Living room
- Level: First
Heating
- Baseboard, Hot Water
Cooling
- Window Unit(s)
Appliances
- Included: Dishwasher, Dryer, Microwave, Electric Range, Refrigerator, Washer
Features
- 1st Floor Bedroom, Attic, Bathtub, One-Floor Living
- Flooring: Vinyl, Wood, Luxury Vinyl
- Basement: Bulkhead,Full
- Has fireplace: No
Interior area
- Total structure area: 1,576
- Total interior livable area: 1,576 sqft
- Finished area above ground: 1,576
- Finished area below ground: 0
Property
Parking
- Total spaces: 2
- Parking features: Gravel, Paved, 11 - 20 Spaces, Garage Door Opener
- Attached garage spaces: 2
Accessibility
- Accessibility features: Other Bath Modifications
Features
- Has view: Yes
- View description: Trees/Woods
Lot
- Size: 4.50 Acres
- Features: Near Shopping, Near Town, Rural, Agricultural, Level, Open Lot, Landscaped, Wooded
Details
- Parcel number: LVMRMU21L006
- Zoning: Residential
- Other equipment: Central Vacuum, Generator
Construction
Type & style
- Home type: SingleFamily
- Architectural style: Ranch
- Property subtype: Single Family Residence
Materials
- Wood Frame, Other
- Roof: Shingle
Condition
- Year built: 1960
Utilities & green energy
- Electric: Circuit Breakers, Generator Hookup
- Sewer: Private Sewer
- Water: Private, Well
Community & neighborhood
Location
- Region: Livermore
Other
Other facts
- Road surface type: Paved
Price history
| Date | Event | Price |
|---|---|---|
| 8/27/2025 | Sold | $382,000+1.9%$242/sqft |
Source: | ||
| 8/26/2025 | Pending sale | $375,000$238/sqft |
Source: | ||
| 7/21/2025 | Contingent | $375,000$238/sqft |
Source: | ||
| 7/16/2025 | Listed for sale | $375,000$238/sqft |
Source: | ||
Public tax history
| Year | Property taxes | Tax assessment |
|---|---|---|
| 2024 | $2,752 +5.2% | $160,910 |
| 2023 | $2,615 +1.6% | $160,910 |
| 2022 | $2,575 | $160,910 |
Find assessor info on the county website
Neighborhood: 04253
Nearby schools
GreatSchools rating
- NASpruce Mountain Primary SchoolGrades: PK-2Distance: 0.4 mi
- 2/10Spruce Mountain Middle SchoolGrades: 6-8Distance: 4.2 mi
- 3/10Spruce Mountain High SchoolGrades: 9-12Distance: 4.2 mi
Get pre-qualified for a loan
At Zillow Home Loans, we can pre-qualify you in as little as 5 minutes with no impact to your credit score.An equal housing lender. NMLS #10287.
