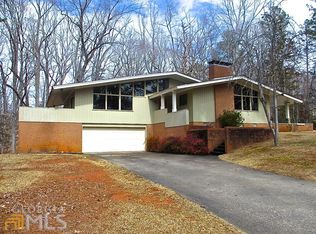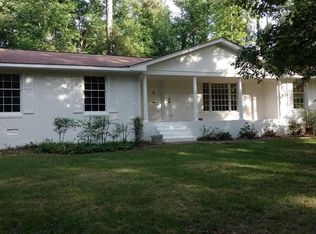Closed
$425,000
185 Gatewood Pl, Athens, GA 30607
4beds
2,500sqft
Single Family Residence
Built in 1970
1.07 Acres Lot
$465,300 Zestimate®
$170/sqft
$2,550 Estimated rent
Home value
$465,300
$442,000 - $493,000
$2,550/mo
Zestimate® history
Loading...
Owner options
Explore your selling options
What's special
Beautifully renovated home on over an acre in the fantastic Westgate Park subdivision! Located at the end of a private cul-de-sac! Welcoming front porch! New metal roof! This 4 bedroom, 2.5 bathroom home offers plenty of space, beautiful updated finishes but with a lot of character including an atrium in the middle of the house!! Great Room plus a Family Room! The kitchen has new cabinets, granite counter tops, subway tile back splash, stainless steel appliances and luxury vinyl plank flooring that carries into the Great Room, Family Room and Dining Room. The bedrooms and bathrooms have beautiful refinished hardwood flooring, new fixtures/hardware, and so much more! Each bedroom has access to a private bathroom and there is a half bath on the main for guests! 2 Hot Water Heaters! The upstairs master has a great balcony overlooking the atrium courtyard. Enjoy your coffee in the private outdoor paradise! Private fenced back yard for kids or pets plus plenty of unfenced area to expand for outdoor living! 2 car attached carport w/ storage area. In the past 2 years, new waterlines have been installed and the crawlspace has been encapsulated and new LED lighting installed. Move right in to this Athens home! Optional HOA ($250 a year) plus optional pool membership (an additional $250 a year) Only minutes away from the new Publix and the shops and restaurants of Oak Grove!
Zillow last checked: 8 hours ago
Listing updated: January 29, 2024 at 11:28am
Listed by:
Susan Ozburn 404-580-6264,
Keller Williams Chattahoochee,
John Dangler 404-862-1833,
Keller Williams Chattahoochee
Bought with:
Irena Epling, 403011
Keller Williams Greater Athens
Source: GAMLS,MLS#: 10227268
Facts & features
Interior
Bedrooms & bathrooms
- Bedrooms: 4
- Bathrooms: 3
- Full bathrooms: 2
- 1/2 bathrooms: 1
- Main level bathrooms: 1
- Main level bedrooms: 2
Dining room
- Features: Seats 12+
Kitchen
- Features: Breakfast Bar, Breakfast Room
Heating
- Electric, Central, Forced Air, Zoned
Cooling
- Ceiling Fan(s), Central Air, Zoned
Appliances
- Included: Electric Water Heater, Dishwasher
- Laundry: Mud Room
Features
- Double Vanity, Walk-In Closet(s)
- Flooring: Hardwood, Tile, Carpet
- Windows: Skylight(s)
- Basement: None
- Number of fireplaces: 1
- Fireplace features: Family Room, Masonry
- Common walls with other units/homes: No Common Walls
Interior area
- Total structure area: 2,500
- Total interior livable area: 2,500 sqft
- Finished area above ground: 2,500
- Finished area below ground: 0
Property
Parking
- Parking features: Carport
- Has carport: Yes
Features
- Levels: One and One Half
- Stories: 1
- Patio & porch: Patio
- Fencing: Back Yard,Chain Link
- Waterfront features: No Dock Or Boathouse
- Body of water: None
Lot
- Size: 1.07 Acres
- Features: Cul-De-Sac, Level, Private
- Residential vegetation: Wooded
Details
- Parcel number: 054C 051
Construction
Type & style
- Home type: SingleFamily
- Architectural style: Brick 4 Side,Ranch
- Property subtype: Single Family Residence
Materials
- Brick
- Foundation: Pillar/Post/Pier
- Roof: Metal
Condition
- Resale
- New construction: No
- Year built: 1970
Utilities & green energy
- Electric: 220 Volts
- Sewer: Public Sewer
- Water: Public
- Utilities for property: Cable Available, Electricity Available, Natural Gas Available, Phone Available, Sewer Available, Water Available
Community & neighborhood
Community
- Community features: Lake, Near Shopping
Location
- Region: Athens
- Subdivision: Westgate Park
HOA & financial
HOA
- Has HOA: Yes
- HOA fee: $250 annually
- Services included: Maintenance Structure
Other
Other facts
- Listing agreement: Exclusive Right To Sell
Price history
| Date | Event | Price |
|---|---|---|
| 1/26/2024 | Sold | $425,000+1.2%$170/sqft |
Source: | ||
| 12/12/2023 | Pending sale | $419,900$168/sqft |
Source: | ||
| 11/21/2023 | Listed for sale | $419,900-2.1%$168/sqft |
Source: | ||
| 11/21/2023 | Listing removed | $429,000$172/sqft |
Source: | ||
| 10/20/2023 | Price change | $429,000-3.6%$172/sqft |
Source: | ||
Public tax history
| Year | Property taxes | Tax assessment |
|---|---|---|
| 2025 | $5,250 +6.1% | $169,079 +6.8% |
| 2024 | $4,948 +14.3% | $158,335 +2.5% |
| 2023 | $4,329 +12.6% | $154,508 +18.4% |
Find assessor info on the county website
Neighborhood: 30607
Nearby schools
GreatSchools rating
- 5/10Whitehead Road Elementary SchoolGrades: PK-5Distance: 1.3 mi
- 6/10Burney-Harris-Lyons Middle SchoolGrades: 6-8Distance: 1.6 mi
- 6/10Clarke Central High SchoolGrades: 9-12Distance: 4.6 mi
Schools provided by the listing agent
- Elementary: Whitehead Road
- Middle: Burney Harris Lyons
- High: Clarke Central
Source: GAMLS. This data may not be complete. We recommend contacting the local school district to confirm school assignments for this home.
Get pre-qualified for a loan
At Zillow Home Loans, we can pre-qualify you in as little as 5 minutes with no impact to your credit score.An equal housing lender. NMLS #10287.
Sell with ease on Zillow
Get a Zillow Showcase℠ listing at no additional cost and you could sell for —faster.
$465,300
2% more+$9,306
With Zillow Showcase(estimated)$474,606

