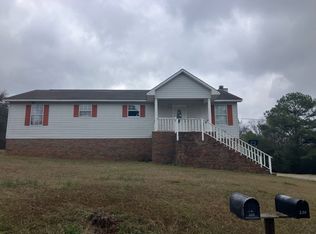Sold for $279,900
$279,900
185 Frances Ln, Hayden, AL 35079
5beds
2,400sqft
Single Family Residence
Built in 1995
0.6 Acres Lot
$303,800 Zestimate®
$117/sqft
$2,154 Estimated rent
Home value
$303,800
$289,000 - $319,000
$2,154/mo
Zestimate® history
Loading...
Owner options
Explore your selling options
What's special
LOTS OF SF, DUAL LAUNDRY, 5 BEDS, 3 BATHS, MULITPLE DECKS/PORCHES, 1 yr old roof, HAYDEN SCHOOLS: This spacious 1 level home offers a great split bedroom layout for larger or multi generational families. The master suite features a generous closet, spacious bath & 2nd laundry area! Sweet front porch & swing, relatively flat lot with room for garden, fenced back yard, playhouse matches home & could have multiple uses. The kitchen has spacious cabinet & counter space, an eat in area as well as formal dining room & there's a nice woodburning fireplace in living room. Multiple decks/porches give everyone a space to get away & the split bedroom design lends the privacy folks want & need. Bedrm 4 & 5 are down a hall off the living room & share a bath with stand up shower, bedrm 2 & 3 are off the foyer & share a full bath with tub/shower combo. This property qualifies for LOW & NO DOWN PAYMENT financing.
Zillow last checked: 8 hours ago
Listing updated: December 19, 2023 at 07:37pm
Listed by:
Kelli Brown CELL:(205)743-8669,
Sweet HOMElife Real Estate
Bought with:
Christina Paris
Worth Clark Realty
Source: GALMLS,MLS#: 1353372
Facts & features
Interior
Bedrooms & bathrooms
- Bedrooms: 5
- Bathrooms: 3
- Full bathrooms: 3
Primary bedroom
- Level: First
Bedroom 1
- Level: First
Bedroom 2
- Level: First
Bedroom 3
- Level: First
Bedroom 4
- Level: First
Primary bathroom
- Level: First
Bathroom 1
- Level: First
Dining room
- Level: First
Kitchen
- Features: Breakfast Bar, Eat-in Kitchen, Pantry
- Level: First
Living room
- Level: First
Basement
- Area: 0
Heating
- Dual Systems (HEAT)
Cooling
- Dual
Appliances
- Included: Dishwasher, Microwave, Stove-Electric, Electric Water Heater
- Laundry: Electric Dryer Hookup, Washer Hookup, Main Level, Laundry Closet, Laundry Room, Laundry (ROOM), Yes
Features
- Recessed Lighting, Split Bedroom, Crown Molding, Smooth Ceilings, Linen Closet, Double Vanity, Split Bedrooms, Tub/Shower Combo, Walk-In Closet(s)
- Flooring: Carpet, Hardwood, Laminate, Tile
- Doors: French Doors
- Basement: Crawl Space
- Attic: Other,Yes
- Number of fireplaces: 1
- Fireplace features: Tile (FIREPL), Living Room, Wood Burning
Interior area
- Total interior livable area: 2,400 sqft
- Finished area above ground: 2,400
- Finished area below ground: 0
Property
Parking
- Parking features: Driveway
- Has uncovered spaces: Yes
Features
- Levels: One
- Stories: 1
- Patio & porch: Porch, Open (DECK), Deck
- Pool features: None
- Fencing: Fenced
- Has view: Yes
- View description: None
- Waterfront features: No
Lot
- Size: 0.60 Acres
- Features: Few Trees
Details
- Additional structures: Storage
- Parcel number: 2201120000005.011
- Special conditions: N/A
Construction
Type & style
- Home type: SingleFamily
- Property subtype: Single Family Residence
Materials
- Vinyl Siding
Condition
- Year built: 1995
Utilities & green energy
- Sewer: Septic Tank
- Water: Public
Community & neighborhood
Location
- Region: Hayden
- Subdivision: Elkins Estates
Other
Other facts
- Price range: $279.9K - $279.9K
Price history
| Date | Event | Price |
|---|---|---|
| 11/15/2023 | Sold | $279,900$117/sqft |
Source: | ||
| 10/18/2023 | Contingent | $279,900$117/sqft |
Source: | ||
| 8/19/2023 | Price change | $279,900-1.8%$117/sqft |
Source: | ||
| 7/28/2023 | Price change | $285,000-1.7%$119/sqft |
Source: | ||
| 7/11/2023 | Price change | $290,000-1.7%$121/sqft |
Source: | ||
Public tax history
| Year | Property taxes | Tax assessment |
|---|---|---|
| 2024 | $1,536 +1.3% | $47,260 +1.3% |
| 2023 | $1,516 +165.8% | $46,660 +141.3% |
| 2022 | $571 | $19,340 +12.3% |
Find assessor info on the county website
Neighborhood: 35079
Nearby schools
GreatSchools rating
- 9/10Hayden Middle SchoolGrades: 5-7Distance: 3.8 mi
- 6/10Hayden High SchoolGrades: 8-12Distance: 4.5 mi
- 10/10Hayden Primary SchoolGrades: PK-2Distance: 4.7 mi
Schools provided by the listing agent
- Elementary: Hayden
- Middle: Hayden
- High: Hayden
Source: GALMLS. This data may not be complete. We recommend contacting the local school district to confirm school assignments for this home.
Get a cash offer in 3 minutes
Find out how much your home could sell for in as little as 3 minutes with a no-obligation cash offer.
Estimated market value$303,800
Get a cash offer in 3 minutes
Find out how much your home could sell for in as little as 3 minutes with a no-obligation cash offer.
Estimated market value
$303,800
