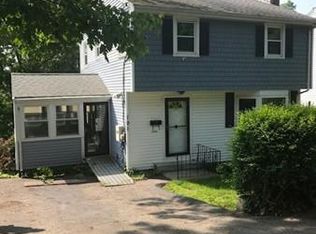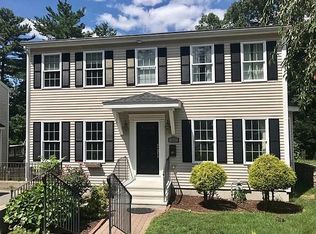Welcome to 185 Florence Rd! Located in the desirable Cedarwood Neighborhood of Waltham, this pristine and meticulously maintained colonial features 3 bedrooms and 1.5 baths with an open floor plan, expansive walk out basement and newer landscaping and patio. Move in ready, with lots of potential to expand the basement that features high ceilings, fireplace, storage area, and laundry. The first floor is bright and spacious featuring hardwood floors throughout, large living room with brick fireplace, quaint dining room, and fresh white kitchen and half bath with new, modern tile and great views of the backyard. The second floor includes 3 great bedrooms with plenty of closet space. A newly renovated full bath completes the second floor. Commuter's dream with easy access to highways, buses, and commuter rail, while still having your own private back yard for enjoying the summer nights and neighborhood park down the street. OPEN HOUSE Saturday 7/14 and Sunday 7/15 from 12:00 - 2:00pm
This property is off market, which means it's not currently listed for sale or rent on Zillow. This may be different from what's available on other websites or public sources.

