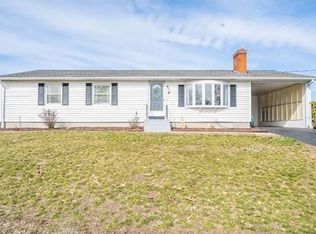Sold for $405,000 on 05/30/25
$405,000
185 Fletcher Cir, Chicopee, MA 01020
4beds
2,832sqft
Single Family Residence
Built in 1963
0.26 Acres Lot
$412,600 Zestimate®
$143/sqft
$3,051 Estimated rent
Home value
$412,600
$375,000 - $454,000
$3,051/mo
Zestimate® history
Loading...
Owner options
Explore your selling options
What's special
Nestled in a desirable Chicopee neighborhood, this 4-bedroom, 2.5-bath ranch is ready for its next chapter! Sitting on a double lot, the property offers plenty of space for outdoor activities and privacy. Enjoy the convenience of a one-car garage, central air, fenced in yard, and a refreshing inground pool, perfect for summer fun. The inground sprinkler system is connected to a private water line, ensuring lower town water rates. Inside, the main level features beautiful freshly refinished oak hardwood floors, updated kitchen cabinetry, new granite countertops, and new paint. This spacious home offers endless potential, providing the perfect canvas for family memories and more. Located just minutes from Westover Air Base, it’s ideal for those seeking convenience and comfort. Don’t miss this opportunity—schedule your private showing today!
Zillow last checked: 8 hours ago
Listing updated: May 31, 2025 at 07:30am
Listed by:
Patriot Living Group 413-271-7511,
Lock and Key Realty Inc. 413-282-8080,
Stacey Silvia 774-226-0988
Bought with:
Ray Hoess-Brooks
HB Real Estate, LLC
Source: MLS PIN,MLS#: 73354565
Facts & features
Interior
Bedrooms & bathrooms
- Bedrooms: 4
- Bathrooms: 3
- Full bathrooms: 2
- 1/2 bathrooms: 1
- Main level bathrooms: 1
- Main level bedrooms: 3
Primary bedroom
- Features: Bathroom - Half, Closet, Flooring - Hardwood, Paints & Finishes - Zero VOC, Remodeled
- Level: Main,First
Bedroom 2
- Features: Closet, Flooring - Hardwood, Paints & Finishes - Zero VOC, Remodeled
- Level: Main,First
Bedroom 3
- Features: Closet, Flooring - Hardwood, Paints & Finishes - Zero VOC, Remodeled
- Level: Main,First
Bedroom 4
- Features: Bathroom - Full, Walk-In Closet(s)
- Level: Basement
Primary bathroom
- Features: Yes
Bathroom 1
- Features: Bathroom - Full, Flooring - Stone/Ceramic Tile, Countertops - Upgraded, Paints & Finishes - Zero VOC, Remodeled, Lighting - Overhead
- Level: Main,First
Bathroom 2
- Features: Bathroom - Full
- Level: First
Bathroom 3
- Level: Basement
Dining room
- Features: Closet, Flooring - Hardwood, Paints & Finishes - Zero VOC, Remodeled
- Level: Main,First
Family room
- Features: Flooring - Wall to Wall Carpet, Open Floorplan, Paints & Finishes - Zero VOC
- Level: Basement
Kitchen
- Features: Flooring - Hardwood, Pantry, Countertops - Upgraded, Exterior Access, Open Floorplan, Paints & Finishes - Zero VOC, Remodeled, Stainless Steel Appliances
- Level: Main,First
Living room
- Features: Flooring - Hardwood, Exterior Access, Paints & Finishes - Zero VOC, Remodeled
- Level: Main,First
Office
- Features: Lighting - Overhead
- Level: Basement
Heating
- Electric, Pellet Stove
Cooling
- Central Air
Appliances
- Laundry: In Basement, Electric Dryer Hookup, Washer Hookup
Features
- Lighting - Overhead, Office, Finish - Sheetrock, Laundry Chute, Internet Available - Unknown
- Flooring: Tile, Carpet, Hardwood
- Doors: Insulated Doors
- Windows: Insulated Windows, Screens
- Basement: Full,Finished,Interior Entry
- Number of fireplaces: 1
- Fireplace features: Living Room
Interior area
- Total structure area: 2,832
- Total interior livable area: 2,832 sqft
- Finished area above ground: 1,584
- Finished area below ground: 1,248
Property
Parking
- Total spaces: 6
- Parking features: Attached, Garage Door Opener, Workshop in Garage, Garage Faces Side, Insulated, Paved Drive, Off Street, Paved
- Attached garage spaces: 1
- Uncovered spaces: 5
Features
- Patio & porch: Porch
- Exterior features: Porch, Pool - Inground Heated, Rain Gutters, Storage, Professional Landscaping, Sprinkler System, Screens, Fenced Yard
- Has private pool: Yes
- Pool features: Pool - Inground Heated
- Fencing: Fenced/Enclosed,Fenced
Lot
- Size: 0.26 Acres
- Features: Corner Lot, Cleared, Level
Details
- Foundation area: 1248
- Parcel number: M:0612 P:00014,2510951
- Zoning: 7
Construction
Type & style
- Home type: SingleFamily
- Architectural style: Ranch
- Property subtype: Single Family Residence
Materials
- Frame
- Foundation: Concrete Perimeter
- Roof: Asphalt/Composition Shingles
Condition
- Year built: 1963
Utilities & green energy
- Electric: Circuit Breakers, 200+ Amp Service
- Sewer: Public Sewer
- Water: Public
- Utilities for property: for Electric Range, for Electric Oven, for Electric Dryer, Washer Hookup
Community & neighborhood
Community
- Community features: Shopping, Park, Golf, Medical Facility, Conservation Area, Highway Access, House of Worship
Location
- Region: Chicopee
Other
Other facts
- Listing terms: Contract
Price history
| Date | Event | Price |
|---|---|---|
| 5/30/2025 | Sold | $405,000+8%$143/sqft |
Source: MLS PIN #73354565 | ||
| 4/4/2025 | Contingent | $375,000$132/sqft |
Source: MLS PIN #73354565 | ||
| 4/3/2025 | Listed for sale | $375,000+25%$132/sqft |
Source: MLS PIN #73354565 | ||
| 11/12/2024 | Listing removed | $300,000$106/sqft |
Source: MLS PIN #73306643 | ||
| 10/31/2024 | Contingent | $300,000$106/sqft |
Source: MLS PIN #73306643 | ||
Public tax history
| Year | Property taxes | Tax assessment |
|---|---|---|
| 2025 | $4,563 +5.3% | $301,000 +2.5% |
| 2024 | $4,335 +7% | $293,700 +9.9% |
| 2023 | $4,050 +3.4% | $267,300 +16% |
Find assessor info on the county website
Neighborhood: 01020
Nearby schools
GreatSchools rating
- 7/10Bowie Elementary SchoolGrades: K-5Distance: 0.6 mi
- 5/10Fairview Middle SchoolGrades: 6-8Distance: 3.5 mi
- 4/10Chicopee Comprehensive High SchoolGrades: 9-12Distance: 1.7 mi

Get pre-qualified for a loan
At Zillow Home Loans, we can pre-qualify you in as little as 5 minutes with no impact to your credit score.An equal housing lender. NMLS #10287.
Sell for more on Zillow
Get a free Zillow Showcase℠ listing and you could sell for .
$412,600
2% more+ $8,252
With Zillow Showcase(estimated)
$420,852