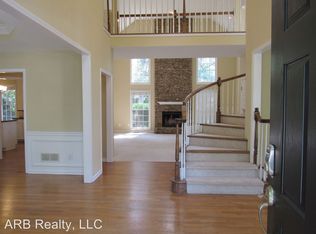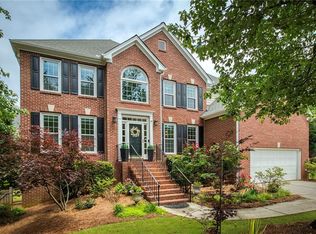Best value in highly desirable Fieldstone section of Windward. This home sits at the end of a quiet cul de sac, no busy traffic or noise. Larger than most homes in this section, the open floor plan offers ample room in the main living areas. Expansive master is light and bright, the master bath has dual vanities, deep garden tub and plenty of closet space. All secondary bedrooms are generously sized with large closets. The two story family room has a bank of windows overlooking the private yard, the fireplace centers the wall. The curved staircase offers a unique design feature. French doors lead to the rear deck and level yard. An expansive daylight basement is ready to be finished. A two car garage is oversized. Roof and HVAC were replaced within the last few years. A cosmetic once over is needed, put your stamp on this home with new deck, paint, carpets and the like. This is a perfect opportunity for the smart buyer to get into a home and leverage some sweat equity.
This property is off market, which means it's not currently listed for sale or rent on Zillow. This may be different from what's available on other websites or public sources.

