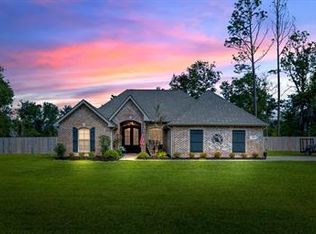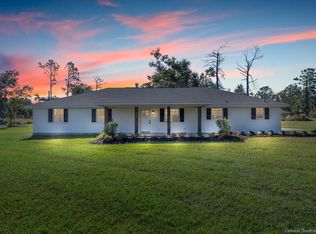MUST SEE this beautifully maintained home on a large, fenced in, lot located in Ragley! This 3 bedroom 2 bath home has an amazing open floor plan and is move in ready! You'll love this split floor plan that offers 9ft and 10ft ceilings throughout! Kitchen is very spacious and features an island, granite counter tops and a large pantry! The master suite has a tray ceiling, large jetted soaking tub, walk-in shower, dual sinks and a large walk in closet! Experience an amazing large, 30 x 24, covered patio great for entertaining! This home is also wired for a security system. Beautifully landscaped yard and a 2 car garage. No flood insurance required on mortgage. All measurements are more or less.
This property is off market, which means it's not currently listed for sale or rent on Zillow. This may be different from what's available on other websites or public sources.


