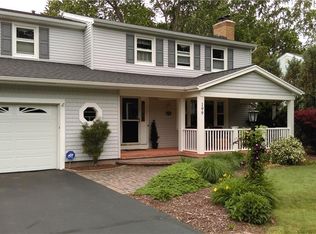This property is off market, which means it's not currently listed for sale or rent on Zillow. This may be different from what's available on other websites or public sources.
Off market
Street View
Zestimate®
$293,100
185 Edgemere Dr, Rochester, NY 14612
4beds
1baths
2,016sqft
SingleFamily
Built in 1956
0.33 Acres Lot
$293,100 Zestimate®
$145/sqft
$2,564 Estimated rent
Maximize your home sale
Get more eyes on your listing so you can sell faster and for more.
Home value
$293,100
$273,000 - $314,000
$2,564/mo
Zestimate® history
Loading...
Owner options
Explore your selling options
What's special
Facts & features
Interior
Bedrooms & bathrooms
- Bedrooms: 4
- Bathrooms: 1.5
Heating
- Forced air
Features
- Has fireplace: Yes
Interior area
- Total interior livable area: 2,016 sqft
Property
Parking
- Parking features: Garage - Attached
Features
- Exterior features: Other
Lot
- Size: 0.33 Acres
Details
- Parcel number: 2628000352043
Construction
Type & style
- Home type: SingleFamily
- Architectural style: Colonial
Materials
- Metal
Condition
- Year built: 1956
Community & neighborhood
Location
- Region: Rochester
Price history
| Date | Event | Price |
|---|---|---|
| 12/29/2022 | Sold | $250,000+0.4%$124/sqft |
Source: | ||
| 11/25/2022 | Pending sale | $249,000$124/sqft |
Source: | ||
| 11/15/2022 | Listed for sale | $249,000+66%$124/sqft |
Source: | ||
| 5/3/2012 | Sold | $150,000$74/sqft |
Source: Public Record Report a problem | ||
Public tax history
Tax history is unavailable.
Find assessor info on the county website
Neighborhood: 14612
Nearby schools
GreatSchools rating
- 4/10Lakeshore Elementary SchoolGrades: 3-5Distance: 1.3 mi
- 5/10Arcadia Middle SchoolGrades: 6-8Distance: 1.9 mi
- 6/10Arcadia High SchoolGrades: 9-12Distance: 1.9 mi
