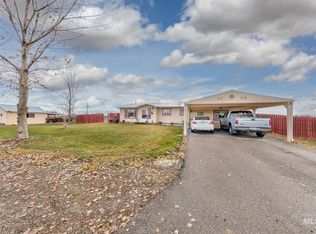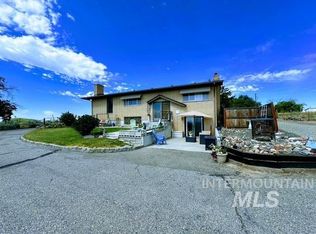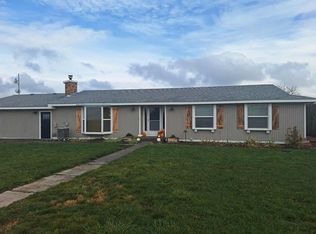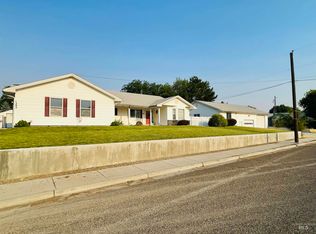Come get away from it all yet still be near the Snake River, the Payette National Forest, Ontario and just under an hour from the Boise airport. This home is ready for it's new owners boasting a brand new roof and professional electrical and plumbing work. Nearly 5 acres with irrigation, useful outbuildings and a home that's ready for you to make it just how it will suit you. Prime location with great land to configure your dreams out on!
Active
Price cut: $1K (11/24)
$453,000
185 Douglas Rd, Ontario, OR 97914
3beds
1baths
1,708sqft
Est.:
Single Family Residence
Built in 1949
4.79 Acres Lot
$-- Zestimate®
$265/sqft
$-- HOA
What's special
Near the snake riverUseful outbuildingsPayette national forest
- 271 days |
- 199 |
- 8 |
Zillow last checked: 8 hours ago
Listing updated: November 24, 2025 at 03:53pm
Listed by:
Motsee Lock 208-707-4440,
Global Realty Northwest-Oregon,
Mindy Sands 208-550-2413,
Global Realty Northwest-Oregon
Source: IMLS,MLS#: 98940811
Tour with a local agent
Facts & features
Interior
Bedrooms & bathrooms
- Bedrooms: 3
- Bathrooms: 1
- Main level bathrooms: 1
- Main level bedrooms: 3
Primary bedroom
- Level: Main
Bedroom 2
- Level: Main
Bedroom 3
- Level: Main
Heating
- Heated, Electric
Cooling
- Wall/Window Unit(s)
Appliances
- Included: Electric Water Heater, Dishwasher, Oven/Range Freestanding
Features
- Workbench, Double Vanity, Laminate Counters, Number of Baths Main Level: 1
- Flooring: Concrete, Hardwood, Carpet, Laminate
- Has basement: No
- Has fireplace: No
Interior area
- Total structure area: 1,708
- Total interior livable area: 1,708 sqft
- Finished area above ground: 1,708
Property
Parking
- Total spaces: 2
- Parking features: Garage Door Access, Detached, RV Access/Parking
- Garage spaces: 2
Features
- Levels: One
- Patio & porch: Covered Patio/Deck
- Fencing: Partial,Fence/Livestock
Lot
- Size: 4.79 Acres
- Features: 1 - 4.99 AC, Garden, Irrigation Available
Details
- Additional structures: Barn(s), Corral(s), Shed(s)
- Parcel number: 17S4711 500
Construction
Type & style
- Home type: SingleFamily
- Property subtype: Single Family Residence
Materials
- Frame, Vinyl Siding
- Roof: Other
Condition
- Year built: 1949
Utilities & green energy
- Sewer: Septic Tank
- Water: Well
Community & HOA
Location
- Region: Ontario
Financial & listing details
- Price per square foot: $265/sqft
- Tax assessed value: $238,950
- Annual tax amount: $717
- Date on market: 3/28/2025
- Ownership: Fee Simple
Estimated market value
Not available
Estimated sales range
Not available
$1,911/mo
Price history
Price history
Price history is unavailable.
Public tax history
Public tax history
| Year | Property taxes | Tax assessment |
|---|---|---|
| 2024 | $717 +1.2% | $81,557 +2.8% |
| 2023 | $709 +1.9% | $79,318 +2.8% |
| 2022 | $696 +1.5% | $77,146 +2.8% |
Find assessor info on the county website
BuyAbility℠ payment
Est. payment
$2,625/mo
Principal & interest
$2160
Property taxes
$306
Home insurance
$159
Climate risks
Neighborhood: 97914
Nearby schools
GreatSchools rating
- 8/10Pioneer Elementary SchoolGrades: K-5Distance: 0.5 mi
- 3/10Ontario Middle SchoolGrades: 7-8Distance: 6 mi
- 3/10Ontario High SchoolGrades: 9-12Distance: 5.9 mi
Schools provided by the listing agent
- Elementary: Ontario
- Middle: Ontario Jr High
- High: Ontario
- District: Ontario School District 8C
Source: IMLS. This data may not be complete. We recommend contacting the local school district to confirm school assignments for this home.
- Loading
- Loading



