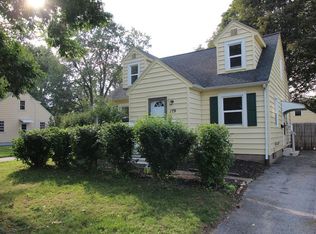Closed
$180,000
185 Desmond Rd, Rochester, NY 14616
3beds
1,218sqft
Single Family Residence
Built in 1948
5,192.35 Square Feet Lot
$194,200 Zestimate®
$148/sqft
$2,230 Estimated rent
Maximize your home sale
Get more eyes on your listing so you can sell faster and for more.
Home value
$194,200
$177,000 - $212,000
$2,230/mo
Zestimate® history
Loading...
Owner options
Explore your selling options
What's special
Welcome to your new home! Cute 3 bedroom cape, white shaker kitchen, granite counters and stainless appliances, inviting living room, partially finished basement w/1/2 bath, deck ideal for outdoor dining and entertaining, You'll also find a very large shed, great for storing gardening tools, equipment and more. 3 window air conditioners and 1 dehumidifier included in sale, Updates, full bath, shaker kitchen, stainless appliances & flooring. SF is as per bank appraiser
Zillow last checked: 8 hours ago
Listing updated: July 29, 2024 at 12:14pm
Listed by:
Jacqueline Jackie Baker 585-732-9622,
RE/MAX Plus
Bought with:
Richard A. Francis, 10401282955
RE/MAX Plus
Source: NYSAMLSs,MLS#: R1538870 Originating MLS: Rochester
Originating MLS: Rochester
Facts & features
Interior
Bedrooms & bathrooms
- Bedrooms: 3
- Bathrooms: 2
- Full bathrooms: 1
- 1/2 bathrooms: 1
- Main level bathrooms: 1
- Main level bedrooms: 2
Heating
- Electric, Gas, Forced Air
Cooling
- Window Unit(s)
Appliances
- Included: Dryer, Dishwasher, Free-Standing Range, Freezer, Gas Water Heater, Microwave, Oven, Refrigerator, Washer
- Laundry: In Basement
Features
- Ceiling Fan(s), Entrance Foyer, Eat-in Kitchen, Separate/Formal Living Room, Granite Counters, Sliding Glass Door(s), Bedroom on Main Level
- Flooring: Carpet, Luxury Vinyl, Tile, Varies
- Doors: Sliding Doors
- Windows: Thermal Windows
- Basement: Full,Partially Finished
- Has fireplace: No
Interior area
- Total structure area: 1,218
- Total interior livable area: 1,218 sqft
Property
Parking
- Parking features: No Garage
Features
- Levels: Two
- Stories: 2
- Patio & porch: Deck
- Exterior features: Blacktop Driveway, Deck, Fence
- Fencing: Partial
Lot
- Size: 5,192 sqft
- Dimensions: 44 x 118
- Features: Residential Lot
Details
- Additional structures: Shed(s), Storage
- Parcel number: 2628000605500004013000
- Special conditions: Standard
Construction
Type & style
- Home type: SingleFamily
- Architectural style: Cape Cod
- Property subtype: Single Family Residence
Materials
- Aluminum Siding, Steel Siding, Vinyl Siding, Copper Plumbing
- Foundation: Block
- Roof: Asphalt
Condition
- Resale
- Year built: 1948
Utilities & green energy
- Electric: Circuit Breakers
- Sewer: Connected
- Water: Connected, Public
- Utilities for property: Cable Available, Sewer Connected, Water Connected
Community & neighborhood
Location
- Region: Rochester
- Subdivision: Dewey
Other
Other facts
- Listing terms: Cash,Conventional,FHA,VA Loan
Price history
| Date | Event | Price |
|---|---|---|
| 7/29/2024 | Sold | $180,000+2.9%$148/sqft |
Source: | ||
| 6/12/2024 | Pending sale | $175,000$144/sqft |
Source: | ||
| 6/12/2024 | Contingent | $175,000$144/sqft |
Source: | ||
| 6/2/2024 | Listed for sale | $175,000$144/sqft |
Source: | ||
| 7/7/2023 | Sold | $175,000+243.1%$144/sqft |
Source: Public Record Report a problem | ||
Public tax history
| Year | Property taxes | Tax assessment |
|---|---|---|
| 2024 | -- | $67,500 |
| 2023 | -- | $67,500 -3.4% |
| 2022 | -- | $69,900 |
Find assessor info on the county website
Neighborhood: 14616
Nearby schools
GreatSchools rating
- NAEnglish Village Elementary SchoolGrades: K-2Distance: 0.5 mi
- 5/10Arcadia Middle SchoolGrades: 6-8Distance: 1.7 mi
- 6/10Arcadia High SchoolGrades: 9-12Distance: 1.6 mi
Schools provided by the listing agent
- District: Greece
Source: NYSAMLSs. This data may not be complete. We recommend contacting the local school district to confirm school assignments for this home.
