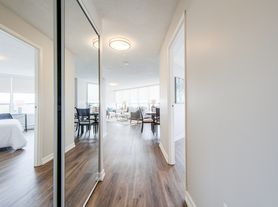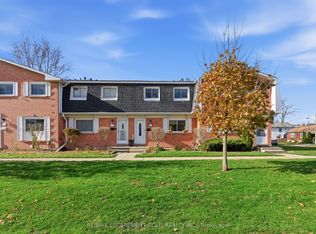Beautiful well maintained 3-Bedroom condo townhome with large private fenced backyard with gate to greenspace. Laminate floors, open spacious Kitchen and Dining area with lovely Bay Window. Large light filled principal rooms, Living Room with walk-out to yard. Very spacious Master Bedroom with Double Closet. Family room in basement. Lots of storage space. Amenities include outdoor pool and tennis courts. Walking distance to shopping.
Townhouse for rent
C$2,275/mo
185 Denistoun St #53, Welland, ON L3C 6J6
3beds
Price may not include required fees and charges.
Townhouse
Available now
Central air
In unit laundry
2 Parking spaces parking
Natural gas, forced air
What's special
- 33 days |
- -- |
- -- |
Travel times
Looking to buy when your lease ends?
Consider a first-time homebuyer savings account designed to grow your down payment with up to a 6% match & a competitive APY.
Facts & features
Interior
Bedrooms & bathrooms
- Bedrooms: 3
- Bathrooms: 2
- Full bathrooms: 2
Heating
- Natural Gas, Forced Air
Cooling
- Central Air
Appliances
- Included: Dryer, Washer
- Laundry: In Unit, In-Suite Laundry
Features
- Storage
Property
Parking
- Total spaces: 2
- Parking features: Private
- Details: Contact manager
Features
- Stories: 2
- Exterior features: BBQs Allowed, Backs On Green Belt, Common Elements included in rent, Fenced Yard, Heating system: Forced Air, Heating: Gas, Hospital, In-Suite Laundry, Lot Features: Hospital, Fenced Yard, Public Transit, Rec./Commun.Centre, School, NSCC, Parking included in rent, Patio, Private, Public Transit, Rec./Commun.Centre, Roof Type: Asphalt Shingle, School, Storage, Tennis Court, Tennis Court(s), Visitor Parking, Water Heater
Construction
Type & style
- Home type: Townhouse
- Property subtype: Townhouse
Materials
- Roof: Asphalt
Community & HOA
Community
- Features: Tennis Court(s)
HOA
- Amenities included: Tennis Court(s)
Location
- Region: Welland
Financial & listing details
- Lease term: Contact For Details
Price history
Price history is unavailable.
Neighborhood: L3C
There are 4 available units in this apartment building

