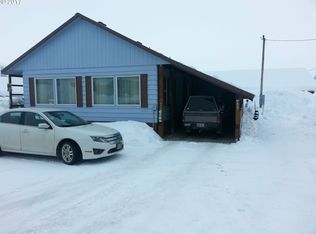A lot of value for the money. 2.1 acre Home & property has everything you could want. 4 bd,2.5 bath home w/attch garage. Master ste. on main floor. Wood floors, professional trim, lovely sitting/family room off kitchen w/ appliances included. Fruit trees, garden, 3 bay garage/storage, art studio and huge RV building Pking w/ shop, storage, & equipment leanto attached. Room for horses. This has it all. package & price& more must see.
This property is off market, which means it's not currently listed for sale or rent on Zillow. This may be different from what's available on other websites or public sources.

