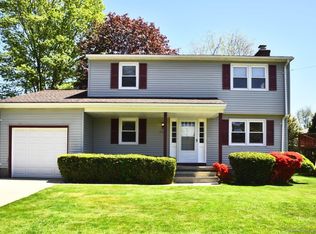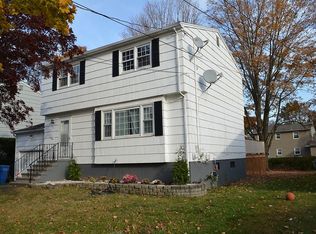Sold for $375,000
$375,000
185 Daniel Road, Hamden, CT 06517
3beds
1,724sqft
Single Family Residence
Built in 1964
6,534 Square Feet Lot
$385,900 Zestimate®
$218/sqft
$3,014 Estimated rent
Home value
$385,900
$343,000 - $432,000
$3,014/mo
Zestimate® history
Loading...
Owner options
Explore your selling options
What's special
HIGHEST AND BEST DEADLINE SUNDAY 5/4/25 AT 7PM. PLEASE FOLLOW OFFER SUBMISSION GUIDELINES. Situated in a peaceful neighborhood cul-de-sac, this property offers a convenient location with easy access to nearby amenities and attractions. Inside, you'll find 3 bedrooms, 1.1 baths, and a practical layout designed for everyday living. The home features hardwood floors throughout, adding warmth and charm to the spaces. The formal living room and dining room, both with built-ins, provide timeless functionality-perfect for relaxing or hosting guests. A bright kitchen ensures plenty of light and efficiency for preparing meals. Downstairs, the spacious family room offers additional space to gather or unwind. (The walkout lower level is plumbed for an additional bathroom and offers a utility area, laundry area and utility sink). A 1-car garage and mudroom complete the package, adding convenience for storage or parking. This inviting property is a wonderful opportunity to settle into a serene setting while staying close to all the essentials. Property to convey AS IS. Pre-approved Buyers only.
Zillow last checked: 8 hours ago
Listing updated: October 14, 2025 at 07:02pm
Listed by:
Carol Cangiano 203-605-4480,
Coldwell Banker Realty 203-795-6000
Bought with:
Charles W. Scott Jr, REB.0791004
Tri-State Realty
Source: Smart MLS,MLS#: 24091523
Facts & features
Interior
Bedrooms & bathrooms
- Bedrooms: 3
- Bathrooms: 2
- Full bathrooms: 1
- 1/2 bathrooms: 1
Primary bedroom
- Features: Ceiling Fan(s), Half Bath, Hardwood Floor
- Level: Main
- Area: 154 Square Feet
- Dimensions: 14 x 11
Bedroom
- Features: Built-in Features, Ceiling Fan(s), Wall/Wall Carpet, Hardwood Floor
- Level: Main
- Area: 144 Square Feet
- Dimensions: 12 x 12
Bedroom
- Features: Built-in Features, Ceiling Fan(s), Wall/Wall Carpet, Hardwood Floor
- Level: Main
- Area: 144 Square Feet
- Dimensions: 12 x 12
Bathroom
- Features: Remodeled, Tub w/Shower, Tile Floor
- Level: Main
- Area: 30 Square Feet
- Dimensions: 7.5 x 4
Bathroom
- Features: Tile Floor
- Level: Main
- Area: 29.6 Square Feet
- Dimensions: 4 x 7.4
Dining room
- Features: Built-in Features, Ceiling Fan(s), Sliders, Tile Floor
- Level: Main
- Area: 132 Square Feet
- Dimensions: 11 x 12
Family room
- Features: Wall/Wall Carpet
- Level: Lower
- Area: 287.5 Square Feet
- Dimensions: 12.5 x 23
Kitchen
- Features: Breakfast Bar, Tile Floor
- Level: Main
- Area: 111.24 Square Feet
- Dimensions: 10.3 x 10.8
Living room
- Features: Bay/Bow Window, Built-in Features, Hardwood Floor
- Level: Main
- Area: 169 Square Feet
- Dimensions: 13 x 13
Heating
- Forced Air, Natural Gas
Cooling
- Central Air
Appliances
- Included: Gas Range, Refrigerator, Dishwasher, Disposal, Washer, Dryer, Gas Water Heater, Water Heater
- Laundry: Lower Level, Mud Room
Features
- Entrance Foyer
- Windows: Thermopane Windows
- Basement: Partial,Finished,Garage Access,Interior Entry,Liveable Space
- Attic: Storage,Access Via Hatch
- Has fireplace: No
Interior area
- Total structure area: 1,724
- Total interior livable area: 1,724 sqft
- Finished area above ground: 1,472
- Finished area below ground: 252
Property
Parking
- Total spaces: 2
- Parking features: Attached, Paved, Off Street, Driveway, Garage Door Opener, Private, Asphalt
- Attached garage spaces: 1
- Has uncovered spaces: Yes
Features
- Patio & porch: Deck
- Exterior features: Rain Gutters
Lot
- Size: 6,534 sqft
- Features: Level, Cul-De-Sac
Details
- Parcel number: 1136194
- Zoning: R4
Construction
Type & style
- Home type: SingleFamily
- Architectural style: Ranch
- Property subtype: Single Family Residence
Materials
- Vinyl Siding
- Foundation: Concrete Perimeter, Raised
- Roof: Asphalt
Condition
- New construction: No
- Year built: 1964
Utilities & green energy
- Sewer: Public Sewer
- Water: Public
- Utilities for property: Cable Available
Green energy
- Energy efficient items: Windows
Community & neighborhood
Community
- Community features: Golf, Health Club, Library, Medical Facilities, Park, Pool, Shopping/Mall, Tennis Court(s)
Location
- Region: Hamden
Price history
| Date | Event | Price |
|---|---|---|
| 6/25/2025 | Pending sale | $335,000-10.7%$194/sqft |
Source: | ||
| 6/23/2025 | Sold | $375,000+11.9%$218/sqft |
Source: | ||
| 5/1/2025 | Listed for sale | $335,000$194/sqft |
Source: | ||
Public tax history
| Year | Property taxes | Tax assessment |
|---|---|---|
| 2025 | $10,372 +39.1% | $199,920 +49.1% |
| 2024 | $7,455 -3.1% | $134,050 -1.8% |
| 2023 | $7,696 +1.6% | $136,500 |
Find assessor info on the county website
Neighborhood: 06517
Nearby schools
GreatSchools rating
- 5/10Ridge Hill SchoolGrades: PK-6Distance: 0.5 mi
- 4/10Hamden Middle SchoolGrades: 7-8Distance: 2 mi
- 4/10Hamden High SchoolGrades: 9-12Distance: 1.7 mi
Schools provided by the listing agent
- Elementary: Ridge Hill
- Middle: Hamden
- High: Hamden
Source: Smart MLS. This data may not be complete. We recommend contacting the local school district to confirm school assignments for this home.
Get pre-qualified for a loan
At Zillow Home Loans, we can pre-qualify you in as little as 5 minutes with no impact to your credit score.An equal housing lender. NMLS #10287.
Sell with ease on Zillow
Get a Zillow Showcase℠ listing at no additional cost and you could sell for —faster.
$385,900
2% more+$7,718
With Zillow Showcase(estimated)$393,618

