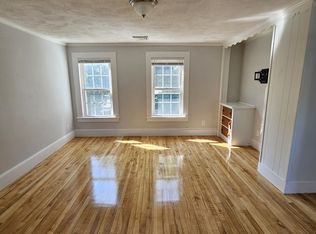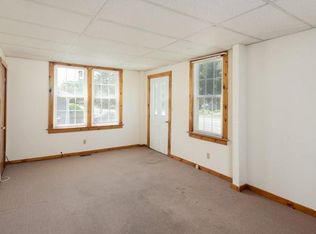Desirable Saxonville location and not far from Saxonville Beach. Great commuter location near MA Pike, route 9 and route 126. Parking- 2 spaces for each unit. Roof replaced 2012. Low maintenace exterior with aluminum siding. Replacement windows (2006). Deck entrances have been rebuilt & 2 have low maintenace vinyl railings (2019). Unit appliances are newer and hot water tanks have been replaced. A wonderful spot for owner occupied or investors. Current rents are under market and unit 1 rent is projected.
This property is off market, which means it's not currently listed for sale or rent on Zillow. This may be different from what's available on other websites or public sources.

