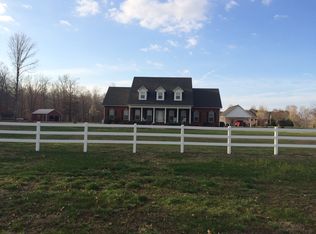Closed
$570,000
185 Cyril Wiser Rd, Manchester, TN 37355
3beds
2,965sqft
Single Family Residence, Residential
Built in 2001
3.05 Acres Lot
$530,700 Zestimate®
$192/sqft
$2,002 Estimated rent
Home value
$530,700
$494,000 - $568,000
$2,002/mo
Zestimate® history
Loading...
Owner options
Explore your selling options
What's special
Welcome to this stunning custom-built 3-bedroom, 2-bath brick home, offering 2,965 square feet of thoughtfully designed living space on 3.05 beautifully landscaped acres. Built in 2001, this home combines timeless craftsmanship with modern comforts, all just 10 minutes from Manchester Square while still offering the peace and privacy of a secluded setting with no HOA. Inside, you’ll find all bedrooms conveniently located on the first floor, with hardwood and ceramic tile flooring throughout the main level. The spacious primary suite features a trey ceiling, a luxurious jetted tub, separate shower, and a double vanity. A large carpeted bonus room upstairs offers the perfect space for a home office, playroom, or media room. The kitchen comes with beautiful granite countertops and is fully equipped with appliances, and the washer and dryer are also included. A cozy gas fireplace adds warmth and charm to the living area. This property also boasts a 2-car attached garage, as well as a separate 2-car detached garage that is heated and cooled—ideal for use as a workshop, studio, or man cave. Also included is a storage shed that remains with the home.The roof was replaced in 2022, and the upstairs HVAC unit is currently being replaced to ensure year-round comfort. With its beautiful setting, thoughtful features, and spacious layout, this home is the perfect balance of quiet country living and easy access to town. Don’t miss the opportunity to make it yours.
Zillow last checked: 8 hours ago
Listing updated: June 27, 2025 at 03:59pm
Listing Provided by:
David Hartin 334-430-9040,
Southern Middle Realty,
Cassandra Cochran 629-204-4009,
Southern Middle Realty
Bought with:
Vicky Spellings, 255706
Better Homes & Gardens Real Estate Heritage Group
Source: RealTracs MLS as distributed by MLS GRID,MLS#: 2815247
Facts & features
Interior
Bedrooms & bathrooms
- Bedrooms: 3
- Bathrooms: 2
- Full bathrooms: 2
- Main level bedrooms: 3
Bedroom 1
- Features: Full Bath
- Level: Full Bath
- Area: 304 Square Feet
- Dimensions: 19x16
Bedroom 2
- Area: 156 Square Feet
- Dimensions: 13x12
Bedroom 3
- Area: 143 Square Feet
- Dimensions: 13x11
Bonus room
- Features: Second Floor
- Level: Second Floor
- Area: 1160 Square Feet
- Dimensions: 58x20
Dining room
- Features: Formal
- Level: Formal
- Area: 156 Square Feet
- Dimensions: 13x12
Kitchen
- Area: 252 Square Feet
- Dimensions: 21x12
Living room
- Area: 342 Square Feet
- Dimensions: 19x18
Heating
- Central
Cooling
- Central Air
Appliances
- Included: Electric Oven, Gas Range, Dishwasher, Dryer, Microwave, Refrigerator, Washer
- Laundry: Electric Dryer Hookup, Washer Hookup
Features
- Ceiling Fan(s), Extra Closets, High Ceilings, Open Floorplan, Pantry, Walk-In Closet(s), Primary Bedroom Main Floor
- Flooring: Carpet, Wood, Tile
- Basement: Crawl Space
- Number of fireplaces: 1
- Fireplace features: Gas
Interior area
- Total structure area: 2,965
- Total interior livable area: 2,965 sqft
- Finished area above ground: 2,965
Property
Parking
- Total spaces: 4
- Parking features: Garage Door Opener, Attached, Detached, Concrete, Driveway
- Attached garage spaces: 2
- Carport spaces: 2
- Covered spaces: 4
- Has uncovered spaces: Yes
Features
- Levels: Two
- Stories: 2
- Patio & porch: Porch, Covered
- Fencing: Back Yard
Lot
- Size: 3.05 Acres
Details
- Parcel number: 040 00617 000
- Special conditions: Standard
- Other equipment: Satellite Dish
Construction
Type & style
- Home type: SingleFamily
- Architectural style: Traditional
- Property subtype: Single Family Residence, Residential
Materials
- Brick, Vinyl Siding
- Roof: Shingle
Condition
- New construction: No
- Year built: 2001
Utilities & green energy
- Sewer: Septic Tank
- Water: Public
- Utilities for property: Water Available
Community & neighborhood
Security
- Security features: Fire Alarm
Location
- Region: Manchester
- Subdivision: Wests Cyril Wiser Rd
Price history
| Date | Event | Price |
|---|---|---|
| 6/27/2025 | Sold | $570,000$192/sqft |
Source: | ||
| 5/21/2025 | Contingent | $570,000$192/sqft |
Source: | ||
| 4/9/2025 | Listed for sale | $570,000+128.5%$192/sqft |
Source: | ||
| 4/16/2013 | Sold | $249,500$84/sqft |
Source: | ||
| 2/16/2013 | Listed for sale | $249,500+27.9%$84/sqft |
Source: Exit Realty Partners #1426902 Report a problem | ||
Public tax history
| Year | Property taxes | Tax assessment |
|---|---|---|
| 2024 | $1,994 | $85,525 |
| 2023 | $1,994 | $85,525 |
| 2022 | $1,994 +6.7% | $85,525 +34.2% |
Find assessor info on the county website
Neighborhood: 37355
Nearby schools
GreatSchools rating
- 5/10Deerfield Elementary SchoolGrades: PK-5Distance: 3.8 mi
- 5/10Coffee County Middle SchoolGrades: 6-8Distance: 2.7 mi
- 6/10Coffee County Central High SchoolGrades: 9-12Distance: 8.3 mi
Schools provided by the listing agent
- Elementary: New Union Elementary
- Middle: Coffee County Middle School
- High: Coffee County Central High School
Source: RealTracs MLS as distributed by MLS GRID. This data may not be complete. We recommend contacting the local school district to confirm school assignments for this home.

Get pre-qualified for a loan
At Zillow Home Loans, we can pre-qualify you in as little as 5 minutes with no impact to your credit score.An equal housing lender. NMLS #10287.
Sell for more on Zillow
Get a free Zillow Showcase℠ listing and you could sell for .
$530,700
2% more+ $10,614
With Zillow Showcase(estimated)
$541,314