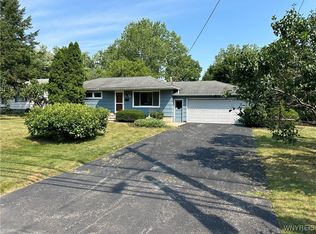Closed
$375,000
185 Crandon Way, Rochester, NY 14618
5beds
2,145sqft
Single Family Residence
Built in 1964
0.4 Acres Lot
$415,600 Zestimate®
$175/sqft
$2,887 Estimated rent
Maximize your home sale
Get more eyes on your listing so you can sell faster and for more.
Home value
$415,600
$382,000 - $453,000
$2,887/mo
Zestimate® history
Loading...
Owner options
Explore your selling options
What's special
Welcome to 185 Crandon Way in Brighton! This large Raised Ranch home offers over 2100 sq ft of living space. The main level features a spacious and bright Living / Dining room combination, perfect for entertaining, Eat in Kitchen and 3 large Bedrooms including a Primary with Ensuite & additional Full Bath. There are beautiful hardwoods under all the carpeting on the main floor!!! On the lower level you'll find versatile open space suitable for a Rec Room as well as 2 flex rooms that can be additional Bedrooms, Office, Den or Gym. Kitchenette, Half Bath, Laundry & plenty of storage complete the lower level. Large Backyard for outdoor fun. Square footage per tax records, main floor 1,209 & lower level 936 total 2,145 sq ft finished living space. 2011 Full Tear off Roof, 2016 New Vinyl Windows, 2021 New Hot Water Heater, 2014 New Furnace & A/C, New Disposal 2023. Come & make this your forever home! Delayed Negotiations Monday January 13th after 2pm. OPEN HOUSES Sat Jan 11 from 1pm to 3pm, Sun Jan 12 from 11am to 12:30pm
Zillow last checked: 8 hours ago
Listing updated: February 19, 2025 at 12:34pm
Listed by:
Carol L. Yancey 585-381-0502,
Howard Hanna
Bought with:
Michael Quinn, 10301214748
RE/MAX Plus
Source: NYSAMLSs,MLS#: R1582872 Originating MLS: Rochester
Originating MLS: Rochester
Facts & features
Interior
Bedrooms & bathrooms
- Bedrooms: 5
- Bathrooms: 3
- Full bathrooms: 2
- 1/2 bathrooms: 1
- Main level bathrooms: 2
- Main level bedrooms: 3
Heating
- Gas, Forced Air
Cooling
- Central Air
Appliances
- Included: Dryer, Dishwasher, Exhaust Fan, Electric Oven, Electric Range, Disposal, Gas Water Heater, Refrigerator, Range Hood, Washer
- Laundry: In Basement
Features
- Den, Eat-in Kitchen, Separate/Formal Living Room, Home Office, Living/Dining Room, Other, See Remarks, Window Treatments, Convertible Bedroom, Bath in Primary Bedroom, Main Level Primary, Primary Suite
- Flooring: Carpet, Hardwood, Laminate, Linoleum, Tile, Varies, Vinyl
- Windows: Drapes, Thermal Windows
- Basement: Finished
- Has fireplace: No
Interior area
- Total structure area: 2,145
- Total interior livable area: 2,145 sqft
Property
Parking
- Total spaces: 2
- Parking features: Attached, Garage, Driveway, Garage Door Opener
- Attached garage spaces: 2
Features
- Levels: One
- Stories: 1
- Exterior features: Blacktop Driveway
Lot
- Size: 0.40 Acres
- Dimensions: 92 x 187
- Features: Rectangular, Rectangular Lot, Residential Lot
Details
- Parcel number: 2620001501000002054000
- Special conditions: Estate,Trust
Construction
Type & style
- Home type: SingleFamily
- Architectural style: Raised Ranch,Split Level
- Property subtype: Single Family Residence
Materials
- Brick, Vinyl Siding
- Foundation: Block
- Roof: Asphalt
Condition
- Resale
- Year built: 1964
Utilities & green energy
- Electric: Circuit Breakers
- Sewer: Connected
- Water: Connected, Public
- Utilities for property: Cable Available, High Speed Internet Available, Sewer Connected, Water Connected
Community & neighborhood
Location
- Region: Rochester
- Subdivision: Alaimo Park Sub Sec 2
Other
Other facts
- Listing terms: Cash,Conventional,FHA,VA Loan
Price history
| Date | Event | Price |
|---|---|---|
| 2/13/2025 | Sold | $375,000+25%$175/sqft |
Source: | ||
| 1/14/2025 | Pending sale | $299,900$140/sqft |
Source: | ||
| 1/8/2025 | Listed for sale | $299,900$140/sqft |
Source: | ||
Public tax history
| Year | Property taxes | Tax assessment |
|---|---|---|
| 2024 | -- | $199,400 |
| 2023 | -- | $199,400 |
| 2022 | -- | $199,400 |
Find assessor info on the county website
Neighborhood: 14618
Nearby schools
GreatSchools rating
- 6/10French Road Elementary SchoolGrades: 3-5Distance: 0.5 mi
- 7/10Twelve Corners Middle SchoolGrades: 6-8Distance: 1.4 mi
- 8/10Brighton High SchoolGrades: 9-12Distance: 1.3 mi
Schools provided by the listing agent
- District: Brighton
Source: NYSAMLSs. This data may not be complete. We recommend contacting the local school district to confirm school assignments for this home.
