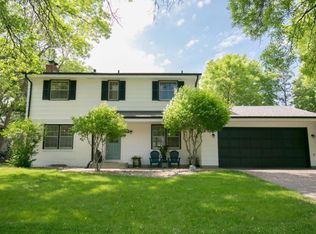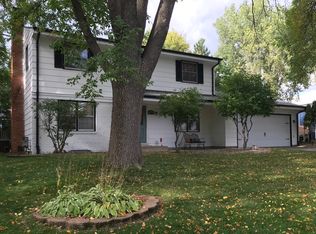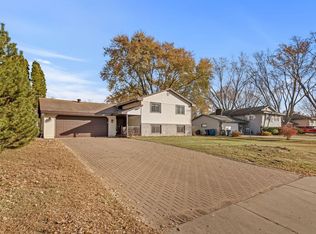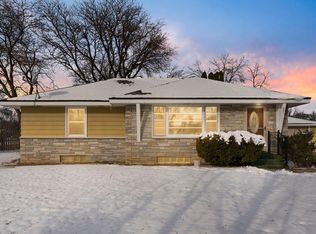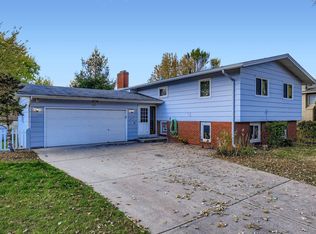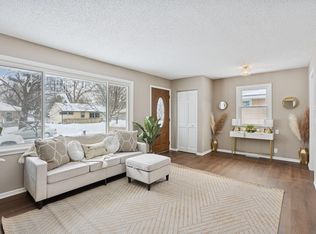Large property for large family - 6 bedrooms and 3 bathroom property with instant sweat equity. Kitchen with Stainless steel appliance and granite counter top. Backyard has wooden privacy fence and storage shed. Large insulated garage with storage space. Property close to stores and quick access to highways.
Active with contingency
$339,000
185 Craigbrook Way NE, Fridley, MN 55432
6beds
2,806sqft
Est.:
Single Family Residence
Built in 1967
10,018.8 Square Feet Lot
$-- Zestimate®
$121/sqft
$-- HOA
What's special
Wooden privacy fenceLarge insulated garageGranite counter top
- 120 days |
- 1,450 |
- 119 |
Zillow last checked: 8 hours ago
Listing updated: November 06, 2025 at 10:25am
Listed by:
George E Ewefada 612-290-1996,
Prime Homes Realty LLC
Source: NorthstarMLS as distributed by MLS GRID,MLS#: 6650210
Facts & features
Interior
Bedrooms & bathrooms
- Bedrooms: 6
- Bathrooms: 3
- Full bathrooms: 1
- 3/4 bathrooms: 1
- 1/2 bathrooms: 1
Rooms
- Room types: Living Room, Dining Room, Kitchen, Bedroom 1, Bedroom 2, Bedroom 3, Porch, Bedroom 4, Bedroom 5, Bedroom 6, Laundry, Family Room
Bedroom 1
- Level: Main
- Area: 180 Square Feet
- Dimensions: 15 X 12
Bedroom 2
- Level: Main
- Area: 156 Square Feet
- Dimensions: 13 X 12
Bedroom 3
- Level: Main
- Area: 121 Square Feet
- Dimensions: 11 X 11
Bedroom 4
- Level: Lower
- Area: 121 Square Feet
- Dimensions: 11 X 11
Bedroom 5
- Level: Lower
- Area: 364 Square Feet
- Dimensions: 28 x 13
Bedroom 6
- Level: Lower
- Area: 180 Square Feet
- Dimensions: 12 x 15
Dining room
- Level: Main
- Area: 154 Square Feet
- Dimensions: 14 X 11
Family room
- Level: Lower
- Area: 156 Square Feet
- Dimensions: 13 x 12
Kitchen
- Level: Main
- Area: 168 Square Feet
- Dimensions: 14 X 12
Laundry
- Level: Lower
- Area: 168 Square Feet
- Dimensions: 14 X 12
Living room
- Level: Main
- Area: 266 Square Feet
- Dimensions: 19 X 14
Porch
- Level: Main
- Area: 168 Square Feet
- Dimensions: 14 X 12
Heating
- Forced Air
Cooling
- Central Air
Appliances
- Included: Dishwasher, Gas Water Heater, Range, Refrigerator, Washer
Features
- Basement: Egress Window(s),Finished
- Number of fireplaces: 1
- Fireplace features: Electric, Family Room
Interior area
- Total structure area: 2,806
- Total interior livable area: 2,806 sqft
- Finished area above ground: 1,406
- Finished area below ground: 1,400
Property
Parking
- Total spaces: 2
- Parking features: Attached
- Attached garage spaces: 2
- Details: Garage Dimensions (28 x 24)
Accessibility
- Accessibility features: None
Features
- Levels: Multi/Split
- Patio & porch: Porch
- Fencing: Wood
Lot
- Size: 10,018.8 Square Feet
- Dimensions: 90 x 115 x 85 x 110
- Features: Many Trees
Details
- Additional structures: Storage Shed
- Foundation area: 1406
- Parcel number: 033024430027
- Zoning description: Residential-Single Family
- Special conditions: Short Sale
Construction
Type & style
- Home type: SingleFamily
- Property subtype: Single Family Residence
Materials
- Other
- Roof: Shingle
Condition
- Age of Property: 58
- New construction: No
- Year built: 1967
Utilities & green energy
- Electric: Other, Power Company: Xcel Energy
- Gas: Natural Gas
- Sewer: City Sewer/Connected
- Water: City Water/Connected
Community & HOA
Community
- Subdivision: Pearsons Craigway Estate 2nd Add
HOA
- Has HOA: No
Location
- Region: Fridley
Financial & listing details
- Price per square foot: $121/sqft
- Tax assessed value: $326,500
- Annual tax amount: $4,282
- Date on market: 8/13/2025
- Cumulative days on market: 196 days
- Road surface type: Paved
Estimated market value
Not available
Estimated sales range
Not available
Not available
Price history
Price history
| Date | Event | Price |
|---|---|---|
| 8/13/2025 | Listed for sale | $339,000-3.7%$121/sqft |
Source: | ||
| 5/31/2025 | Listing removed | $352,000$125/sqft |
Source: | ||
| 5/26/2025 | Price change | $352,000-0.8%$125/sqft |
Source: | ||
| 3/30/2025 | Price change | $355,000-1.4%$127/sqft |
Source: | ||
| 3/20/2025 | Price change | $360,000+0.6%$128/sqft |
Source: | ||
Public tax history
Public tax history
| Year | Property taxes | Tax assessment |
|---|---|---|
| 2024 | $4,282 -19% | $326,500 +4.8% |
| 2023 | $5,286 +35.1% | $311,600 +0.6% |
| 2022 | $3,913 -2.3% | $309,598 +15.9% |
Find assessor info on the county website
BuyAbility℠ payment
Est. payment
$2,050/mo
Principal & interest
$1665
Property taxes
$266
Home insurance
$119
Climate risks
Neighborhood: 55432
Nearby schools
GreatSchools rating
- 5/10Stevenson Elementary SchoolGrades: PK-4Distance: 2.1 mi
- 4/10Fridley Middle SchoolGrades: 5-8Distance: 2.4 mi
- 4/10Fridley Senior High SchoolGrades: 9-12Distance: 2.5 mi
- Loading
