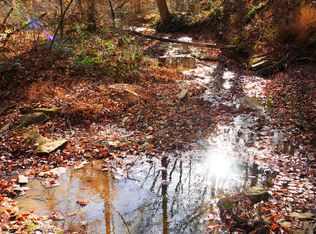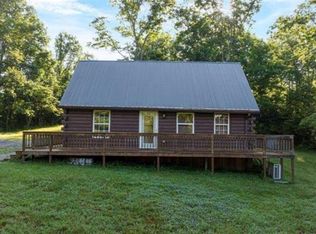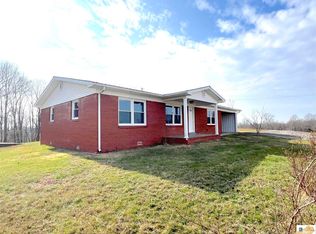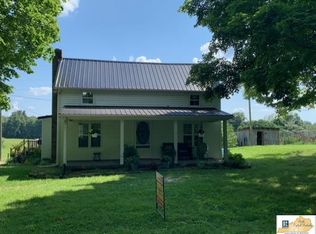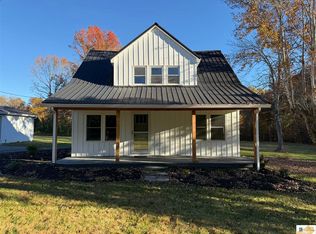This cozy cabin is a hidden gem. With creeks on 2 sides, a walking trail around the property and the many updates you will love what this space offers. The detached workshop with electricity and wood stove is a plus! 1 hour from Bowling Green and Cumberland Lake, 30 min to Glasgow, Dale Hollow Lake & Golf Course and Cumberland River. Great Airbnb track record with a 5 star rating and upcoming stays on the books. Completely furnished. So many options for this property!
For sale
$224,000
185 Combs Moss Rd, Edmonton, KY 42129
2beds
960sqft
Est.:
Single Family Residence
Built in 1985
6.2 Acres Lot
$-- Zestimate®
$233/sqft
$-- HOA
What's special
Completely furnished
- 1 day |
- 213 |
- 16 |
Likely to sell faster than
Zillow last checked: 8 hours ago
Listing updated: February 13, 2026 at 01:30pm
Listed by:
Steve K Cline 270-791-4551,
Berkshire Hathaway HomeServices,
Angi Cline 270-202-7807,
Berkshire Hathaway HomeServices
Source: RASK,MLS#: RA20260807
Tour with a local agent
Facts & features
Interior
Bedrooms & bathrooms
- Bedrooms: 2
- Bathrooms: 1
- Full bathrooms: 1
- Main level bathrooms: 1
- Main level bedrooms: 1
Rooms
- Room types: Workshop, Loft
Primary bedroom
- Level: Main
- Area: 91.53
- Dimensions: 11.3 x 8.1
Bedroom 2
- Level: Upper
- Area: 260
- Dimensions: 26 x 10
Primary bathroom
- Level: Main
- Area: 88.35
- Dimensions: 9.5 x 9.3
Bathroom
- Features: Double Vanity, Granite Counters, Separate Shower
Family room
- Level: Main
- Area: 214.06
- Dimensions: 15.4 x 13.9
Kitchen
- Features: Eat-in Kitchen, Bar, Pantry
- Level: Main
- Area: 118.8
- Dimensions: 16.5 x 7.2
Heating
- Heat Pump, Electric
Cooling
- Central Air, Central Electric, PTAC
Appliances
- Included: Dishwasher, Electric Range, Refrigerator, Self Cleaning Oven, Smooth Top Range, Dryer, Washer, Electric Water Heater
- Laundry: In Hall
Features
- Ceiling Fan(s), Vaulted Ceiling(s), Walls (Dry Wall), Walls (Masonry), Walls (See Remarks), Eat-in Kitchen, Living/Dining Combo
- Flooring: Laminate
- Doors: Insulated Doors
- Windows: Replacement Windows, Thermo Pane Windows, Vinyl Frame, Partial Window Treatments
- Basement: None,Crawl Space
- Has fireplace: No
- Fireplace features: None
Interior area
- Total structure area: 960
- Total interior livable area: 960 sqft
Property
Parking
- Total spaces: 2
- Parking features: Front Entry, Detached, Other
- Garage spaces: 2
- Has uncovered spaces: Yes
Accessibility
- Accessibility features: None
Features
- Levels: One and One Half
- Patio & porch: Deck
- Exterior features: Lighting, Garden, Mature Trees, Outdoor Lighting, Trees
- Fencing: Other
- Waterfront features: Creek
- Body of water: None
Lot
- Size: 6.2 Acres
- Features: Rural Property, Scattered Woods, Wooded, County, Dead End, Out of City Limits
- Topography: Rolling
Details
- Additional structures: Workshop
- Parcel number: 0700000027.0
Construction
Type & style
- Home type: SingleFamily
- Architectural style: A-Frame
- Property subtype: Single Family Residence
Materials
- Vinyl Siding
- Foundation: Block
- Roof: Metal
Condition
- New Construction
- New construction: No
- Year built: 1985
Utilities & green energy
- Sewer: Septic System
- Water: City, County
- Utilities for property: Electricity Available, Garbage-Private, Internet DSL, Underground Cable, Underground Phone
Community & HOA
Community
- Security: Smoke Detector(s)
- Subdivision: None
HOA
- Amenities included: None
Location
- Region: Edmonton
Financial & listing details
- Price per square foot: $233/sqft
- Tax assessed value: $149,900
- Annual tax amount: $1,076
- Price range: $224K - $224K
- Date on market: 2/13/2026
- Road surface type: Chip And Seal, Gravel
Estimated market value
Not available
Estimated sales range
Not available
Not available
Price history
Price history
| Date | Event | Price |
|---|---|---|
| 2/13/2026 | Listed for sale | $224,000+12%$233/sqft |
Source: | ||
| 7/22/2025 | Sold | $199,999$208/sqft |
Source: | ||
| 6/16/2025 | Pending sale | $199,999$208/sqft |
Source: | ||
| 3/14/2025 | Price change | $199,999-4.7%$208/sqft |
Source: | ||
| 10/7/2024 | Price change | $209,900-4.5%$219/sqft |
Source: | ||
Public tax history
Public tax history
| Year | Property taxes | Tax assessment |
|---|---|---|
| 2023 | $1,076 -30.9% | $149,900 |
| 2022 | $1,556 +493.5% | $149,900 +139.8% |
| 2021 | $262 -6.4% | $62,500 |
Find assessor info on the county website
BuyAbility℠ payment
Est. payment
$1,081/mo
Principal & interest
$869
Property taxes
$134
Home insurance
$78
Climate risks
Neighborhood: 42129
Nearby schools
GreatSchools rating
- 6/10Metcalfe County Elementary SchoolGrades: PK-5Distance: 6.4 mi
- 5/10Metcalfe County Middle SchoolGrades: 6-8Distance: 6.7 mi
- 3/10Metcalfe County High SchoolGrades: 9-12Distance: 6.7 mi
Schools provided by the listing agent
- Elementary: Metcalfe County
- Middle: Metcalfe County
- High: Metcalfe County
Source: RASK. This data may not be complete. We recommend contacting the local school district to confirm school assignments for this home.
- Loading
- Loading
