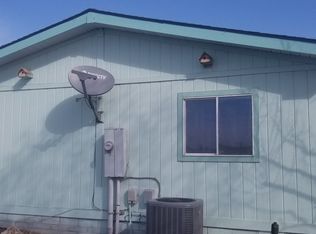3 bedroom 2 bath home with laminate flooring, very open floor plan vaulted ceilings,spacious living room,dining area,Kitchen open to breakfast nook.2 bedrooms and bath at one end of home,Master suite with master bath,walk in closet other end of home.covered deck,laundry space.Front lawn has TUG sprinklers, detached workshop/garage. motivated seller
This property is off market, which means it's not currently listed for sale or rent on Zillow. This may be different from what's available on other websites or public sources.
