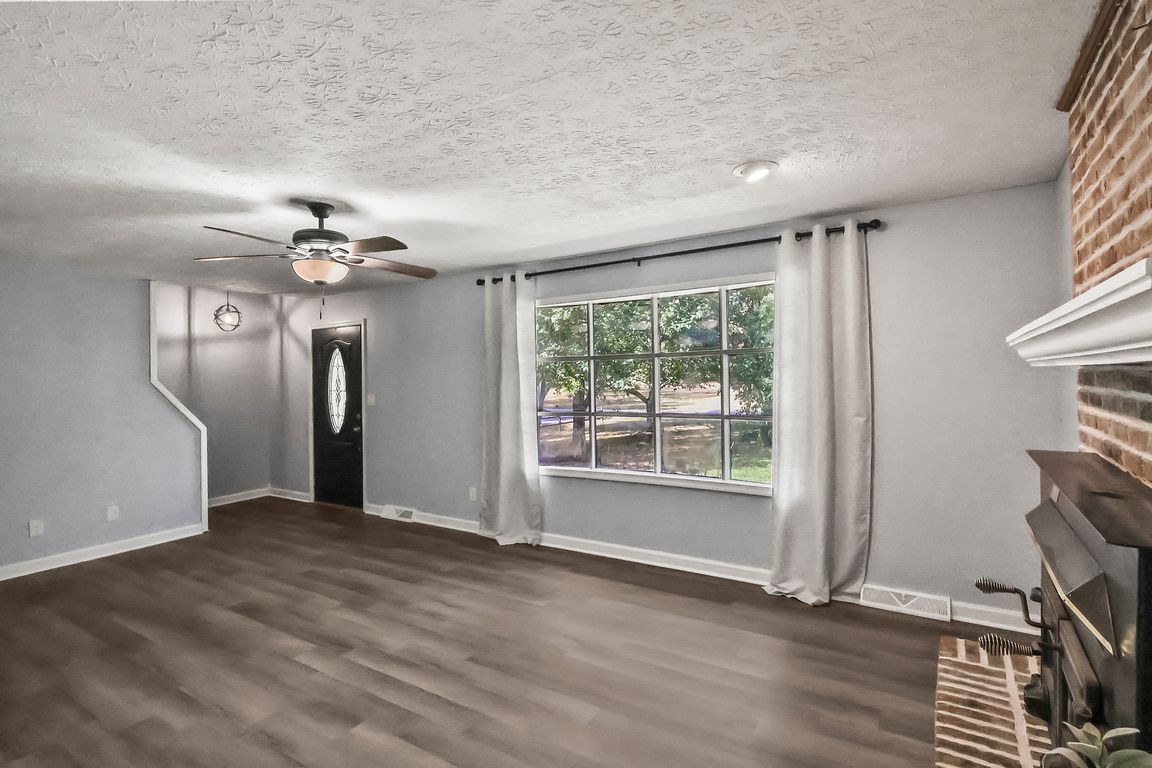
Under contract
$299,900
4beds
2,138sqft
185 Cleveland Dr, Bowling Green, KY 42101
4beds
2,138sqft
Single family residence
Built in 1982
0.70 Acres
2 Garage spaces
$140 price/sqft
What's special
Cozy wood-burning fireplaceFenced yardNew flooringNewly sealed blacktop drivewayMature treesScreened-in back porchLarge bedrooms
This charming home offers spacious living featuring large bedrooms, ideal for comfort, with a cozy wood-burning fireplace and new flooring throughout the majority of the home. Enjoy the outdoors on the screened-in back porch, surrounded by mature trees and a fenced yard along the property line, perfect for privacy and relaxation ...
- 40 days |
- 84 |
- 0 |
Likely to sell faster than
Source: RASK,MLS#: RA20254978
Travel times
Living Room
Kitchen
Bedroom
Zillow last checked: 7 hours ago
Listing updated: September 05, 2025 at 12:43pm
Listed by:
Cassi M Harris 270-792-1686,
Coldwell Banker Legacy Group
Source: RASK,MLS#: RA20254978
Facts & features
Interior
Bedrooms & bathrooms
- Bedrooms: 4
- Bathrooms: 2
- Full bathrooms: 2
- Main level bathrooms: 1
- Main level bedrooms: 2
Primary bedroom
- Level: Upper
- Area: 374.11
- Dimensions: 17.33 x 21.58
Bedroom 2
- Level: Upper
- Area: 208.69
- Dimensions: 13.25 x 15.75
Bedroom 3
- Level: Main
- Area: 179.21
- Dimensions: 11.5 x 15.58
Bedroom 4
- Level: Main
- Area: 159.18
- Dimensions: 12.17 x 13.08
Primary bathroom
- Level: Upper
Bathroom
- Features: Granite Counters, Tub/Shower Combo
Dining room
- Level: Main
- Area: 109.42
- Dimensions: 8.42 x 13
Kitchen
- Features: Eat-in Kitchen, Granite Counters, Bar, Pantry
- Level: Main
- Area: 156.08
- Dimensions: 12.08 x 12.92
Living room
- Level: Main
- Area: 298.57
- Dimensions: 13.83 x 21.58
Heating
- Heat Pump, Electric
Cooling
- Central Air, Heat Pump
Appliances
- Included: Dishwasher, Microwave, Range/Oven, Electric Range, Refrigerator, Smooth Top Range, Electric Water Heater
- Laundry: Laundry Room
Features
- Ceiling Fan(s), Chandelier, Closet Light(s), Split Bedroom Floor Plan, Walk-In Closet(s), Walls (Dry Wall), Country Kitchen, Kitchen/Dining Combo
- Flooring: Carpet, Laminate, Tile
- Doors: Insulated Doors
- Windows: Screens, Wood Frames
- Basement: None,Crawl Space
- Attic: Storage
- Number of fireplaces: 1
- Fireplace features: 1, Wood Burning
Interior area
- Total structure area: 2,138
- Total interior livable area: 2,138 sqft
Video & virtual tour
Property
Parking
- Total spaces: 2
- Parking features: Attached Carport, Detached, Front Entry, Garage Door Opener
- Has garage: Yes
- Has carport: Yes
- Covered spaces: 2
- Has uncovered spaces: Yes
Accessibility
- Accessibility features: None
Features
- Levels: Two
- Patio & porch: Screened Porch
- Exterior features: Concrete Walks, Lighting, Garden, Mature Trees, Outdoor Lighting, Trees
- Fencing: Perimeter,Back Yard
- Body of water: None
Lot
- Size: 0.7 Acres
- Features: Level, Rural Property, Scattered Woods, Trees, County, Dead End
Details
- Additional structures: Workshop
- Parcel number: 030A46003
Construction
Type & style
- Home type: SingleFamily
- Architectural style: Farm House
- Property subtype: Single Family Residence
Materials
- Other
- Foundation: Block
- Roof: Dimensional,Shingle
Condition
- Year built: 1982
Utilities & green energy
- Sewer: Septic Tank
- Water: County
- Utilities for property: Cable Available, Electricity Available, Garbage-Private, Internet Cable
Community & HOA
Community
- Security: Smoke Detector(s)
- Subdivision: N/A
HOA
- Amenities included: None
Location
- Region: Bowling Green
Financial & listing details
- Price per square foot: $140/sqft
- Tax assessed value: $119,000
- Annual tax amount: $999
- Price range: $299.9K - $299.9K
- Date on market: 8/29/2025
- Road surface type: Paved