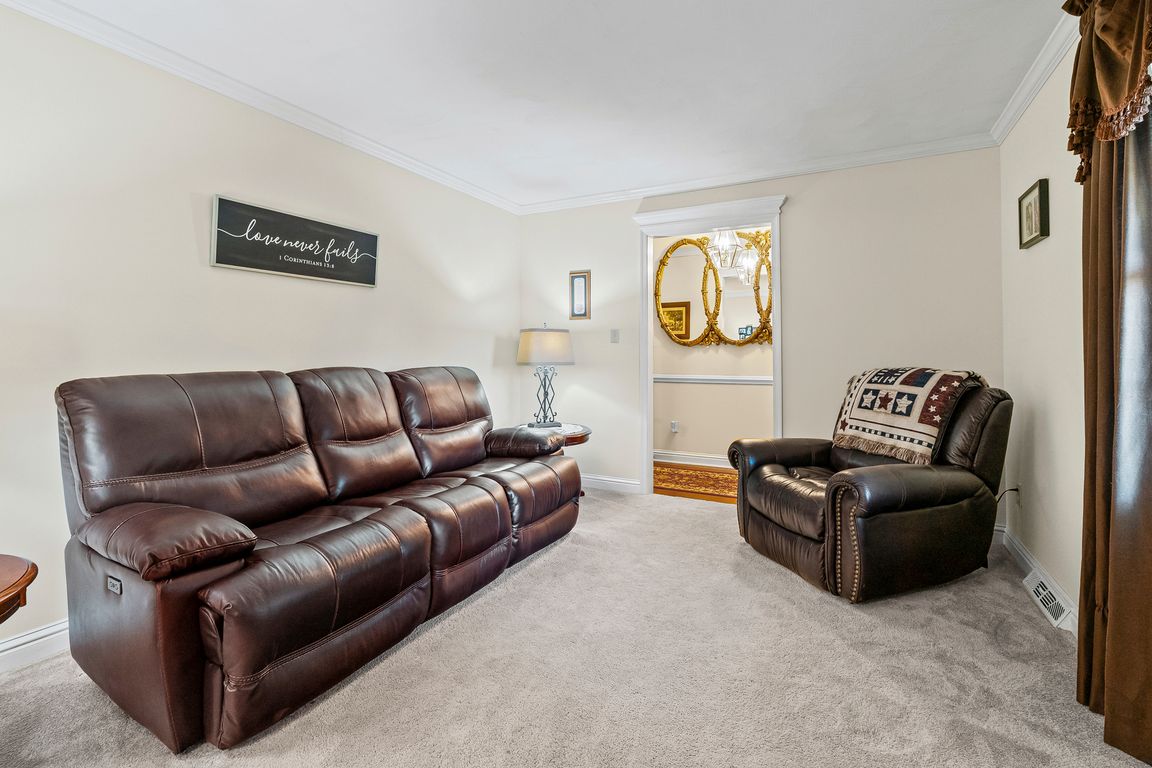Open: Sun 2pm-4pm

For sale
$369,900
3beds
2,112sqft
185 Clearview Cir, Rustburg, VA 24588
3beds
2,112sqft
Single family residence
Built in 1981
0.95 Acres
2 Garage spaces
$175 price/sqft
What's special
Cozy gas fireplaceDetached two-car garageElegant built-insBlue ridge mountain viewsFront porchBreakfast barBeautiful kitchen
You've just found your little slice of heaven in the heart of it all! Start your day with coffee on the front porch, soaking in serene Blue Ridge Mountain views, it doesn't get better than that. Inside, this classic ranch welcomes you with warmth and charm. The spacious den features a ...
- 1 day |
- 572 |
- 32 |
Source: LMLS,MLS#: 362190 Originating MLS: Lynchburg Board of Realtors
Originating MLS: Lynchburg Board of Realtors
Travel times
Living Room
Kitchen
Dining Room
Zillow last checked: 7 hours ago
Listing updated: October 03, 2025 at 10:24am
Listed by:
Tim Bushnell 512-277-4872 Tim@acreebrothersrealty.com,
Keller Williams
Source: LMLS,MLS#: 362190 Originating MLS: Lynchburg Board of Realtors
Originating MLS: Lynchburg Board of Realtors
Facts & features
Interior
Bedrooms & bathrooms
- Bedrooms: 3
- Bathrooms: 2
- Full bathrooms: 2
Primary bedroom
- Level: First
- Area: 235.64
- Dimensions: 13.7 x 17.2
Bedroom
- Dimensions: 0 x 0
Bedroom 2
- Level: First
- Area: 176.7
- Dimensions: 11.4 x 15.5
Bedroom 3
- Level: First
- Area: 175.56
- Dimensions: 13.3 x 13.2
Bedroom 4
- Area: 0
- Dimensions: 0 x 0
Bedroom 5
- Area: 0
- Dimensions: 0 x 0
Dining room
- Level: First
- Area: 88
- Dimensions: 11 x 8
Family room
- Level: First
- Area: 333.86
- Dimensions: 15.1 x 22.11
Great room
- Area: 0
- Dimensions: 0 x 0
Kitchen
- Level: First
- Area: 315.1
- Dimensions: 27.4 x 11.5
Living room
- Level: First
- Area: 156.8
- Dimensions: 14 x 11.2
Office
- Area: 0
- Dimensions: 0 x 0
Heating
- Heat Pump, Two-Zone
Cooling
- Heat Pump, Two-Zone
Appliances
- Included: Dishwasher, Microwave, Electric Range, Refrigerator, Electric Water Heater
- Laundry: Dryer Hookup, Laundry Room, Main Level, Separate Laundry Rm., Washer Hookup
Features
- Ceiling Fan(s), Drywall, High Speed Internet, Main Level Bedroom, Main Level Den, Primary Bed w/Bath, Paneling, Pantry, Rods, Separate Dining Room, Tile Bath(s), TV Mount(s), Workshop
- Flooring: Carpet, Ceramic Tile, Hardwood, Laminate
- Doors: Storm Door(s)
- Windows: Insulated Windows
- Basement: Crawl Space
- Attic: Pull Down Stairs
- Number of fireplaces: 1
- Fireplace features: 1 Fireplace, Den, Gas Log
Interior area
- Total structure area: 2,112
- Total interior livable area: 2,112 sqft
- Finished area above ground: 2,112
- Finished area below ground: 0
Property
Parking
- Total spaces: 2
- Parking features: Off Street, Concrete Drive, 2 Car Detached Garage
- Garage spaces: 2
- Has uncovered spaces: Yes
Features
- Levels: One
- Patio & porch: Patio, Front Porch, Rear Porch
- Exterior features: Garden
- Has view: Yes
- View description: Mountain(s)
Lot
- Size: 0.95 Acres
- Features: Landscaped, Secluded, Ski Slope Nearby
Details
- Parcel number: 23F332A
Construction
Type & style
- Home type: SingleFamily
- Architectural style: Ranch
- Property subtype: Single Family Residence
Materials
- Brick
- Roof: Shingle
Condition
- Year built: 1981
Utilities & green energy
- Electric: AEP/Appalachian Powr
- Sewer: Septic Tank
- Water: Well
- Utilities for property: Cable Available, Cable Connections
Community & HOA
Community
- Security: Smoke Detector(s)
Location
- Region: Rustburg
Financial & listing details
- Price per square foot: $175/sqft
- Tax assessed value: $275,000
- Annual tax amount: $1,238
- Date on market: 10/3/2025