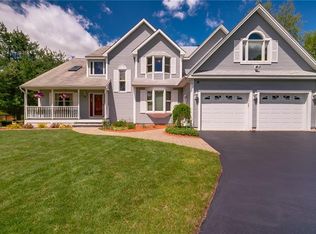Sold for $380,000
$380,000
185 Chimney Hill Road, Wallingford, CT 06492
3beds
1,466sqft
Single Family Residence
Built in 1880
1.4 Acres Lot
$384,600 Zestimate®
$259/sqft
$3,113 Estimated rent
Home value
$384,600
$342,000 - $431,000
$3,113/mo
Zestimate® history
Loading...
Owner options
Explore your selling options
What's special
A rare gem of a property. Rear lot situated on 1.4 acres is a garden lovers oasis. Large fully appointed updated kitchen with double ovens 6 burner gas cooktop and 8 foot island and load and loads of cabinets. 2.5 fully updated baths. Hard wood floors in all 3 beds and living room with a gas fireplace. This Cape style home is on a rear secluded lot yet it is minutes to all Wallingford has to offer. Multiple gardens and trees on the property. 2 car detached garage and a 2 separate barn/sheds for additional storage .Plenty of room to expand if needed. Home was built in 1880 and is fully updated, but does have a gravel and dirt basement.
Zillow last checked: 8 hours ago
Listing updated: November 13, 2025 at 07:08am
Listed by:
Tracey Slocum-Daddio (203)668-6464,
Century 21 AllPoints Realty 203-265-1931
Bought with:
Tracey Slocum-Daddio, RES.0758018
Century 21 AllPoints Realty
Source: Smart MLS,MLS#: 24107178
Facts & features
Interior
Bedrooms & bathrooms
- Bedrooms: 3
- Bathrooms: 3
- Full bathrooms: 2
- 1/2 bathrooms: 1
Primary bedroom
- Features: Ceiling Fan(s), Full Bath, Walk-In Closet(s), Hardwood Floor
- Level: Main
- Width: 14 Feet
Bedroom
- Features: Hardwood Floor
- Level: Upper
- Area: 216 Square Feet
- Dimensions: 12 x 18
Bedroom
- Features: Hardwood Floor
- Level: Upper
- Area: 100 Square Feet
- Dimensions: 10 x 10
Kitchen
- Features: Remodeled, Granite Counters, Dining Area, Kitchen Island
- Level: Main
Living room
- Features: Fireplace, Hardwood Floor
- Level: Main
Heating
- Forced Air, Oil
Cooling
- Central Air
Appliances
- Included: Gas Cooktop, Oven, Range Hood, Refrigerator, Dishwasher, Washer, Dryer, Water Heater
- Laundry: Main Level
Features
- Wired for Data
- Basement: Full,Unfinished
- Attic: None
- Number of fireplaces: 1
Interior area
- Total structure area: 1,466
- Total interior livable area: 1,466 sqft
- Finished area above ground: 1,466
Property
Parking
- Total spaces: 2
- Parking features: Detached, Garage Door Opener
- Garage spaces: 2
Lot
- Size: 1.40 Acres
- Features: Secluded, Rear Lot, Level, Cleared, Open Lot
Details
- Parcel number: 2052404
- Zoning: res
Construction
Type & style
- Home type: SingleFamily
- Architectural style: Cape Cod
- Property subtype: Single Family Residence
Materials
- Shingle Siding
- Foundation: Concrete Perimeter
- Roof: Shingle
Condition
- New construction: No
- Year built: 1880
Utilities & green energy
- Sewer: Septic Tank
- Water: Well
Community & neighborhood
Location
- Region: Wallingford
- Subdivision: Yalesville
Price history
| Date | Event | Price |
|---|---|---|
| 11/12/2025 | Sold | $380,000-24%$259/sqft |
Source: | ||
| 8/1/2025 | Price change | $499,900-8.9%$341/sqft |
Source: | ||
| 7/7/2025 | Listed for sale | $549,000+232.7%$374/sqft |
Source: | ||
| 2/15/2013 | Sold | $165,000-15.8%$113/sqft |
Source: | ||
| 12/13/2012 | Price change | $195,900-6.7%$134/sqft |
Source: Calcagni Associates #N325548 Report a problem | ||
Public tax history
| Year | Property taxes | Tax assessment |
|---|---|---|
| 2025 | $5,550 +5% | $230,100 +33.5% |
| 2024 | $5,286 +4.5% | $172,400 |
| 2023 | $5,058 +1% | $172,400 |
Find assessor info on the county website
Neighborhood: 06492
Nearby schools
GreatSchools rating
- NAHighland SchoolGrades: PK-2Distance: 1.4 mi
- 5/10James H. Moran Middle SchoolGrades: 6-8Distance: 1.8 mi
- 6/10Mark T. Sheehan High SchoolGrades: 9-12Distance: 1.6 mi
Schools provided by the listing agent
- Elementary: Highland
- Middle: James Moran,Yalesville
- High: Mark T. Sheehan
Source: Smart MLS. This data may not be complete. We recommend contacting the local school district to confirm school assignments for this home.
Get pre-qualified for a loan
At Zillow Home Loans, we can pre-qualify you in as little as 5 minutes with no impact to your credit score.An equal housing lender. NMLS #10287.
Sell for more on Zillow
Get a Zillow Showcase℠ listing at no additional cost and you could sell for .
$384,600
2% more+$7,692
With Zillow Showcase(estimated)$392,292
