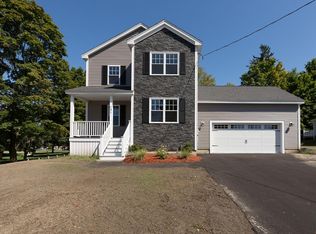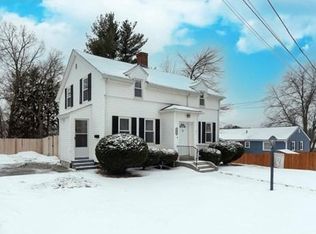Beautiful antique home that overlooks scenic Central Park! This stately 4 bed/1.5 bath Colonial stands proudly in the heart of Clinton. First floor office with separate entry is ideal for today's at-home worker. Handsome living room with gas log fireplace, kitchen with butlers pantry, formal dining, and mud room off back entry make for a great layout. Maple hardwood flooring, original staircase banister and doors, natural woodwork, and custom built-in storage adds to the charm of this beauty! Four spacious bedrooms on second level. Enjoy the enclosed front porch, stone back patio, detached two car garage, and off-street parking off of side street. Walk up, partially finished attic plus a full basement for abundance of storage. Premiere location in close distance to newly revitalized downtown shops, restaurants, Bigelow library, as well as major routes. So much to love!
This property is off market, which means it's not currently listed for sale or rent on Zillow. This may be different from what's available on other websites or public sources.

