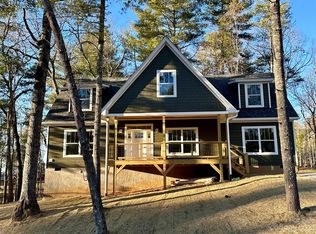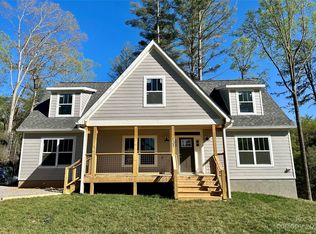Closed
$491,500
185 Cascade Rdg, Fairview, NC 28730
3beds
1,548sqft
Modular
Built in 2024
0.56 Acres Lot
$474,800 Zestimate®
$318/sqft
$2,774 Estimated rent
Home value
$474,800
$451,000 - $499,000
$2,774/mo
Zestimate® history
Loading...
Owner options
Explore your selling options
What's special
Welcome to Cascade Ridge, one of Western NC's newest communities! This new construction is built in a modern farmhouse aesthetic and offers an expansive front porch, spacious rear deck, hardboard siding, and mountain views. The interior boasts an open floorplan, kitchen island, laundry room, and a beautiful owner's suite with a walk-in closet & freestanding tub. There is also room to grow and let your DIY imagination come alive with an unfinished upper level with 884 sqft. of space and stairs in place to connect. Located in Fairview, just a short drive from downtown Asheville, independent coffee shops, local breweries, and eclectic restaurants will be some of your new and closest neighbors! The neighborhood allows short-term rentals. Call to schedule your appointment!
Zillow last checked: 8 hours ago
Listing updated: March 28, 2024 at 04:54pm
Listing Provided by:
Leslie Barfield leslie@sbrcarolinas.com,
Scott Barfield Realty And Land Company,
Scott Barfield,
Scott Barfield Realty And Land Company
Bought with:
Richard Smith
Howard Hanna Beverly-Hanks Asheville-Downtown
Source: Canopy MLS as distributed by MLS GRID,MLS#: 4099660
Facts & features
Interior
Bedrooms & bathrooms
- Bedrooms: 3
- Bathrooms: 2
- Full bathrooms: 2
- Main level bedrooms: 3
Primary bedroom
- Features: Walk-In Closet(s)
- Level: Main
Primary bedroom
- Level: Main
Bedroom s
- Level: Main
Bedroom s
- Level: Main
Bedroom s
- Level: Main
Bedroom s
- Level: Main
Bathroom full
- Level: Main
Bathroom full
- Level: Main
Bathroom full
- Level: Main
Bathroom full
- Level: Main
Dining area
- Level: Main
Dining area
- Level: Main
Kitchen
- Features: Kitchen Island, Open Floorplan
- Level: Main
Kitchen
- Level: Main
Laundry
- Level: Main
Laundry
- Level: Main
Living room
- Features: Attic Stairs Fixed
- Level: Main
Living room
- Level: Main
Heating
- Heat Pump
Cooling
- Heat Pump
Appliances
- Included: Dishwasher, Electric Oven, Electric Range, Electric Water Heater, Microwave, Refrigerator
- Laundry: Laundry Room
Features
- Kitchen Island, Open Floorplan, Walk-In Closet(s)
- Flooring: Tile, Vinyl
- Has basement: No
- Attic: Permanent Stairs
Interior area
- Total structure area: 1,548
- Total interior livable area: 1,548 sqft
- Finished area above ground: 1,548
- Finished area below ground: 0
Property
Parking
- Parking features: Driveway
- Has uncovered spaces: Yes
Features
- Levels: One and One Half
- Stories: 1
- Patio & porch: Covered, Deck, Front Porch
Lot
- Size: 0.56 Acres
- Features: Level, Rolling Slope, Wooded, Views
Details
- Parcel number: 968624240200000
- Zoning: Res
- Special conditions: Standard
Construction
Type & style
- Home type: SingleFamily
- Architectural style: Farmhouse
- Property subtype: Modular
Materials
- Hardboard Siding
- Foundation: Crawl Space
- Roof: Shingle
Condition
- New construction: Yes
- Year built: 2024
Details
- Builder name: Quartz Modular, LLC.
Utilities & green energy
- Sewer: Septic Installed
- Water: City
- Utilities for property: Underground Utilities
Community & neighborhood
Location
- Region: Fairview
- Subdivision: Cascade Ridge
HOA & financial
HOA
- Has HOA: Yes
- HOA fee: $75 monthly
Other
Other facts
- Listing terms: Cash,Conventional
- Road surface type: Gravel, Paved
Price history
| Date | Event | Price |
|---|---|---|
| 3/28/2024 | Sold | $491,500$318/sqft |
Source: | ||
| 1/11/2024 | Listed for sale | $491,500$318/sqft |
Source: | ||
Public tax history
Tax history is unavailable.
Neighborhood: 28730
Nearby schools
GreatSchools rating
- 7/10Fairview ElementaryGrades: K-5Distance: 0.7 mi
- 7/10Cane Creek MiddleGrades: 6-8Distance: 3.1 mi
- 7/10A C Reynolds HighGrades: PK,9-12Distance: 3.4 mi
Schools provided by the listing agent
- Elementary: Fairview
- Middle: Cane Creek
- High: AC Reynolds
Source: Canopy MLS as distributed by MLS GRID. This data may not be complete. We recommend contacting the local school district to confirm school assignments for this home.
Get a cash offer in 3 minutes
Find out how much your home could sell for in as little as 3 minutes with a no-obligation cash offer.
Estimated market value
$474,800

