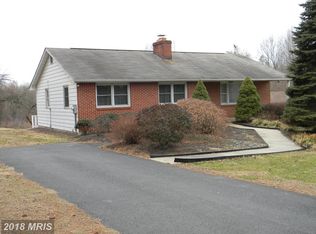Sold for $390,000
$390,000
185 Carters Mill Rd, Elkton, MD 21921
3beds
2,566sqft
Single Family Residence
Built in 1973
1.1 Acres Lot
$431,700 Zestimate®
$152/sqft
$2,459 Estimated rent
Home value
$431,700
$410,000 - $453,000
$2,459/mo
Zestimate® history
Loading...
Owner options
Explore your selling options
What's special
Welcome home to 185 Carters Mill Road! This beautifully renovated 3 BR, 2 bath house is the perfect blend of modern comfort and serene rural living. Situated on a private, no outlet road, the property offers plenty of tranquility and privacy. Prepare to be impressed by the outdoor living spaces, including a patio and a new large deck that offer endless possibilities for relaxation, entertainment, and simply enjoying the outdoors! Both the patio and deck offer seamless outdoor living, with easy access from the interior of the home. The beautiful 1.1 acre yard is well maintained and landscaped. Whether you're looking to relax on a sunny day, host outdoor gatherings, or envision gardens, this yard is the perfect space. Along with the beautiful views, you have your own small stream/creek! The attached 2 car garage has plenty of room for parking, and storing tools & equipment. Step inside and you'll be greeted with a bright and welcoming interior! Natural light fills the space, highlighting the fresh paint and new flooring. You'll notice the thoughtful updates and stylish finishes throughout. The kitchen is a true delight, fully renovated with brand new appliances, granite counters, oak cabinets and LVP flooring. Prepare meals with ease while enjoying the beautiful, peaceful views of the surrounding rural landscape. The heart of this home is the brand new spacious family room, which creates a warm and inviting atmosphere for comfort, relaxation and entertaining. All 3 spacious bedrooms have the original hardwood flooring & fresh paint. The partially finished basement, with an outside entrance consists of a renovated full bath, separate laundry room, including a new washer & dryer and utility sink. New mini-split heating & cooling system. Everything you need is right at your fingertips. Keeping your comfort in mind, this property is equipped with a brand new HVAC system, ensuring optimal temperature control year round. No expense was spared with the installation of a top of the line water filtration/purifier system. Call to schedule your personal tour!
Zillow last checked: 8 hours ago
Listing updated: July 28, 2023 at 09:32am
Listed by:
Sheila Tweed 443-553-4762,
RE/MAX Chesapeake
Bought with:
Donnie Horton, RB0020335
RE/MAX Chesapeake
Source: Bright MLS,MLS#: MDCC2009424
Facts & features
Interior
Bedrooms & bathrooms
- Bedrooms: 3
- Bathrooms: 2
- Full bathrooms: 2
- Main level bathrooms: 1
- Main level bedrooms: 3
Basement
- Area: 1841
Heating
- Forced Air, Heat Pump, Electric
Cooling
- Central Air, Ductless, Ceiling Fan(s), Electric
Appliances
- Included: Microwave, Dryer, Oven/Range - Electric, Washer, Water Conditioner - Owned, Water Heater, Electric Water Heater
- Laundry: In Basement, Laundry Room
Features
- Ceiling Fan(s), Combination Kitchen/Dining, Dining Area, Entry Level Bedroom, Family Room Off Kitchen, Floor Plan - Traditional, Eat-in Kitchen
- Flooring: Carpet, Hardwood, Luxury Vinyl, Wood
- Basement: Connecting Stairway,Full,Heated,Interior Entry,Exterior Entry,Partially Finished,Rear Entrance,Space For Rooms
- Number of fireplaces: 1
- Fireplace features: Pellet Stove
Interior area
- Total structure area: 3,682
- Total interior livable area: 2,566 sqft
- Finished area above ground: 1,841
- Finished area below ground: 725
Property
Parking
- Total spaces: 2
- Parking features: Garage Door Opener, Garage Faces Side, Attached, Driveway
- Attached garage spaces: 2
- Has uncovered spaces: Yes
Accessibility
- Accessibility features: None
Features
- Levels: One
- Stories: 1
- Patio & porch: Deck, Patio
- Pool features: None
- Has view: Yes
- View description: Garden, Trees/Woods, Creek/Stream
- Has water view: Yes
- Water view: Creek/Stream
Lot
- Size: 1.10 Acres
- Features: Rural
Details
- Additional structures: Above Grade, Below Grade
- Parcel number: 0803031837
- Zoning: RR
- Special conditions: Standard
Construction
Type & style
- Home type: SingleFamily
- Architectural style: Ranch/Rambler
- Property subtype: Single Family Residence
Materials
- Stone, Vinyl Siding
- Foundation: Block
- Roof: Shingle
Condition
- Very Good
- New construction: No
- Year built: 1973
Utilities & green energy
- Sewer: Private Septic Tank
- Water: Well
Community & neighborhood
Location
- Region: Elkton
- Subdivision: Nonavailable
Other
Other facts
- Listing agreement: Exclusive Right To Sell
- Ownership: Fee Simple
Price history
| Date | Event | Price |
|---|---|---|
| 7/28/2023 | Sold | $390,000+14.7%$152/sqft |
Source: | ||
| 6/19/2023 | Pending sale | $340,000$133/sqft |
Source: | ||
| 6/19/2023 | Listing removed | $340,000$133/sqft |
Source: | ||
| 6/16/2023 | Listed for sale | $340,000+46.6%$133/sqft |
Source: | ||
| 7/25/2022 | Sold | $232,000-3.3%$90/sqft |
Source: | ||
Public tax history
| Year | Property taxes | Tax assessment |
|---|---|---|
| 2025 | -- | $253,200 |
| 2024 | $2,771 -0.9% | $253,200 |
| 2023 | $2,796 -3.2% | $253,200 -1.3% |
Find assessor info on the county website
Neighborhood: 21921
Nearby schools
GreatSchools rating
- 4/10Kenmore Elementary SchoolGrades: PK-5Distance: 0.5 mi
- 5/10Cherry Hill Middle SchoolGrades: 6-8Distance: 0.4 mi
- 6/10Rising Sun High SchoolGrades: 9-12Distance: 5.6 mi
Schools provided by the listing agent
- District: Cecil County Public Schools
Source: Bright MLS. This data may not be complete. We recommend contacting the local school district to confirm school assignments for this home.
Get a cash offer in 3 minutes
Find out how much your home could sell for in as little as 3 minutes with a no-obligation cash offer.
Estimated market value$431,700
Get a cash offer in 3 minutes
Find out how much your home could sell for in as little as 3 minutes with a no-obligation cash offer.
Estimated market value
$431,700
