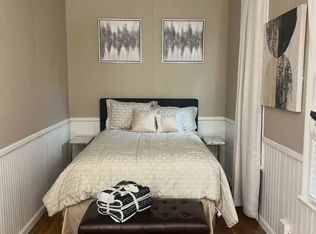The "little yellow cottage on Caroline St" in the sought after Southwedge neighborhood is a warm, quaint two story home. Two bedrooms on the second floor, one on the first. Open Concept living room/dinning room, kitchen and bath round out the first floor. Lots of beautiful, lush green space in the backyard for relaxing. Five minute stroll in any direction will take you to local parks, restaurants, burger joints, bars, and coffee shops. 10 minutes from both universities UofR or Rit. Recent updates to this home include roof(2013), Laminate kitchen flooring(2019), thermal pane windows(2017), driveway(2017), patio, fence, and privacy fence(2019). Showings begin Friday 3/19 @ 9am and negotiations to take place Tuesday 3/23 @ 1:30 pm
This property is off market, which means it's not currently listed for sale or rent on Zillow. This may be different from what's available on other websites or public sources.
