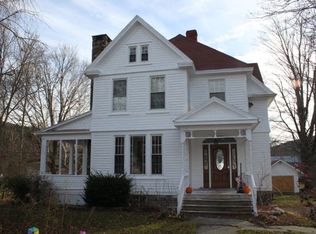Sold for $205,000 on 08/25/23
$205,000
185 Camptown Church St, Wyalusing, PA 18853
3beds
2,196sqft
Residential, Single Family Residence
Built in 1900
0.45 Acres Lot
$-- Zestimate®
$93/sqft
$1,843 Estimated rent
Home value
Not available
Estimated sales range
Not available
$1,843/mo
Zestimate® history
Loading...
Owner options
Explore your selling options
What's special
Nicely updated home on large lot in the historic village of Camptown. Large covered front porch gives access to a spacious downstairs. Living room, dining room & den Including a 1/2 bath) feature hardwood floors while the huge kitchen has vinyl flooring. The three bedrooms are upstairs as is the full bathroom that also has the washer / dryer hookup. Step out back onto a freshly painted deck & onto the large back yard. Home boasts newer roof, vinyl replacement windows, pex plumbing, 200 amp electric breaker & a state of the art furnace which also fuels the the tankless water heater., Baths: 1 Bath Lev 2,Semi-Modern,1 Half Lev 1, Beds: 2+ Bed 2nd, SqFt Fin - Main: 1208.00, SqFt Fin - 3rd: 0.00, Tax Information: Available, Formal Dining Room: Y, Semi-Modern Kitchen: Y, SqFt Fin - 2nd: 988.00
Zillow last checked: 8 hours ago
Listing updated: September 07, 2024 at 09:32pm
Listed by:
Raul Azpiazu,
Howard Hanna At Home Realty - Wysox
Bought with:
Raul Azpiazu, AB067836
Howard Hanna At Home Realty - Wysox
Source: GSBR,MLS#: 231391
Facts & features
Interior
Bedrooms & bathrooms
- Bedrooms: 3
- Bathrooms: 2
- Full bathrooms: 1
- 1/2 bathrooms: 1
Bedroom 1
- Description: Hardwood Flooring
- Area: 281.52 Square Feet
- Dimensions: 18.4 x 15.3
Bedroom 2
- Description: Hardwood Flooring
- Area: 142.5 Square Feet
- Dimensions: 15 x 9.5
Bedroom 3
- Description: Carpet
- Area: 207.9 Square Feet
- Dimensions: 15.4 x 13.5
Bathroom 1
- Description: Vinyl Flooring
- Area: 13.06 Square Feet
- Dimensions: 4.2 x 3.11
Bathroom 2
- Description: Hardwood Flooring, Utility Closet With W/D Hookup
- Area: 63.36 Square Feet
- Dimensions: 9.9 x 6.4
Den
- Description: Hardwood Flooring
- Area: 108 Square Feet
- Dimensions: 12 x 9
Dining room
- Description: Hardwood Flooring
- Area: 192.21 Square Feet
- Dimensions: 14.9 x 12.9
Kitchen
- Description: Vinyl Flooring
- Area: 342.77 Square Feet
- Dimensions: 22.7 x 15.1
Living room
- Description: Hardwood Flooring
- Area: 335.72 Square Feet
- Dimensions: 21.8 x 15.4
Heating
- Baseboard, Propane, Oil, Hot Water
Cooling
- None
Appliances
- Included: Dishwasher
Features
- Flooring: Carpet, Wood, Vinyl, Concrete
- Basement: Exterior Entry,Unfinished,Partial,Interior Entry
- Attic: Crawl Opening
- Has fireplace: No
Interior area
- Total structure area: 2,196
- Total interior livable area: 2,196 sqft
- Finished area above ground: 2,196
- Finished area below ground: 0
Property
Parking
- Total spaces: 1
- Parking features: Detached, Gravel
- Garage spaces: 1
Features
- Levels: Two,One and One Half
- Stories: 2
- Patio & porch: Deck, Porch
- Frontage length: 99.00
Lot
- Size: 0.45 Acres
- Dimensions: 99 x 198
- Features: Level
Details
- Parcel number: 61103.01047
- Zoning description: Residential
Construction
Type & style
- Home type: SingleFamily
- Architectural style: Traditional
- Property subtype: Residential, Single Family Residence
Materials
- Stone, Vinyl Siding
- Roof: Composition,Wood
Condition
- New construction: No
- Year built: 1900
Utilities & green energy
- Electric: Circuit Breakers
- Water: Well
- Utilities for property: Cable Available
Community & neighborhood
Location
- Region: Wyalusing
Other
Other facts
- Listing terms: Cash,Conventional
- Road surface type: Paved
Price history
| Date | Event | Price |
|---|---|---|
| 8/25/2023 | Sold | $205,000-8.5%$93/sqft |
Source: | ||
| 7/28/2023 | Pending sale | $224,000$102/sqft |
Source: | ||
| 4/18/2023 | Price change | $224,000+163.5%$102/sqft |
Source: | ||
| 9/7/2013 | Listed for sale | $85,000$39/sqft |
Source: Century 21 Jackson Real Estate #26732 | ||
Public tax history
| Year | Property taxes | Tax assessment |
|---|---|---|
| 2020 | $2,388 +5% | $34,800 |
| 2019 | $2,274 | $34,800 |
| 2018 | $2,274 +63.5% | $34,800 |
Find assessor info on the county website
Neighborhood: 18853
Nearby schools
GreatSchools rating
- 7/10Wyalusing Valley El SchoolGrades: K-6Distance: 5.3 mi
- 6/10Wyalusing Valley Junior-Senior High SchoolGrades: 7-12Distance: 5.2 mi

Get pre-qualified for a loan
At Zillow Home Loans, we can pre-qualify you in as little as 5 minutes with no impact to your credit score.An equal housing lender. NMLS #10287.
