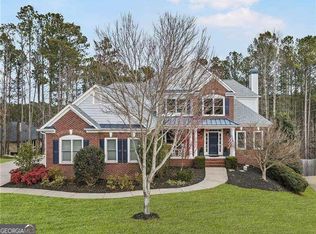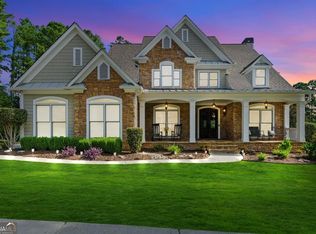Closed
$736,500
185 Calming Water Trl, Dallas, GA 30132
6beds
5,083sqft
Single Family Residence, Residential
Built in 2005
0.97 Acres Lot
$773,600 Zestimate®
$145/sqft
$4,022 Estimated rent
Home value
$773,600
$735,000 - $812,000
$4,022/mo
Zestimate® history
Loading...
Owner options
Explore your selling options
What's special
Welcome home to luxury! This stunning open-concept home boasts six large bedrooms and five bathrooms. The main floor has a large guest room with a full bath. When you enter the house, you will enter a spacious foyer with gorgeous hardwood floors, a separate living room or study, formal dining, and a large gathering room with a floor-to-ceiling stone accent fireplace. The large kitchen has ample storage, an island, and a breakfast area. You can enjoy breakfast on the main deck right off the kitchen overlooking your oversized pool, jacuzzi, and mature trees, which provide additional privacy. The upper level has four bedrooms, with the primary suite boasting lots of closet space, a large separate shower, and a whirlpool tub. The full-size, finished basement has an office that can be used as a bedroom with a closet, a theatre room, a gaming area, and ample storage. There is also a full bathroom adjacent to the theatre. This home has many more features, like the expansive backyard, pool, jacuzzi, fire pit, and almost one acre of explorable land. You must see this fantastic property to see all it has to offer.
Zillow last checked: 8 hours ago
Listing updated: April 13, 2023 at 06:12am
Listing Provided by:
DAISY M BARNUM,
Exposure Realty, LLC. 770-313-7376
Bought with:
Hester Group
Harry Norman Realtors
Trevor Passavanti, 411822
Harry Norman Realtors
Source: FMLS GA,MLS#: 7179413
Facts & features
Interior
Bedrooms & bathrooms
- Bedrooms: 6
- Bathrooms: 5
- Full bathrooms: 5
- Main level bathrooms: 1
- Main level bedrooms: 1
Primary bedroom
- Features: Oversized Master
- Level: Oversized Master
Bedroom
- Features: Oversized Master
Primary bathroom
- Features: Double Vanity, Separate Tub/Shower, Vaulted Ceiling(s), Whirlpool Tub
Dining room
- Features: Seats 12+, Separate Dining Room
Kitchen
- Features: Breakfast Bar, Cabinets White, Eat-in Kitchen, Kitchen Island, Pantry Walk-In, Solid Surface Counters, View to Family Room
Heating
- Forced Air, Hot Water, Natural Gas, Zoned
Cooling
- Ceiling Fan(s), Central Air, Humidity Control, Window Unit(s), Zoned
Appliances
- Included: Dishwasher, Disposal, Double Oven, Dryer, ENERGY STAR Qualified Appliances, Gas Cooktop, Gas Oven, Gas Water Heater, Microwave, Refrigerator, Self Cleaning Oven, Washer
- Laundry: Upper Level
Features
- Bookcases, Cathedral Ceiling(s), Coffered Ceiling(s), Double Vanity, Entrance Foyer, High Ceilings 10 ft Main, High Speed Internet
- Flooring: Carpet, Ceramic Tile, Hardwood
- Windows: Insulated Windows
- Basement: Daylight,Exterior Entry,Finished,Finished Bath,Full,Interior Entry
- Attic: Pull Down Stairs
- Number of fireplaces: 1
- Fireplace features: Family Room, Gas Log, Gas Starter
- Common walls with other units/homes: No Common Walls
Interior area
- Total structure area: 5,083
- Total interior livable area: 5,083 sqft
- Finished area above ground: 3,523
- Finished area below ground: 1,560
Property
Parking
- Total spaces: 3
- Parking features: Garage, Garage Door Opener, Garage Faces Side, Kitchen Level, Level Driveway
- Garage spaces: 3
- Has uncovered spaces: Yes
Accessibility
- Accessibility features: Accessible Entrance
Features
- Levels: Three Or More
- Patio & porch: Covered, Deck, Front Porch, Patio
- Exterior features: Balcony, Garden, Lighting, Private Yard, No Dock
- Has private pool: Yes
- Pool features: Heated, In Ground, Salt Water, Private
- Has spa: Yes
- Spa features: Bath, None
- Fencing: Back Yard,Fenced
- Has view: Yes
- View description: Other
- Waterfront features: None
- Body of water: None
Lot
- Size: 0.97 Acres
- Features: Back Yard, Creek On Lot, Front Yard, Landscaped, Level, Sloped
Details
- Additional structures: Other
- Parcel number: 066043
- Other equipment: Dehumidifier, Home Theater
- Horse amenities: None
Construction
Type & style
- Home type: SingleFamily
- Architectural style: Craftsman,Traditional
- Property subtype: Single Family Residence, Residential
Materials
- Brick Front, Cement Siding
- Foundation: None
- Roof: Shingle
Condition
- Resale
- New construction: No
- Year built: 2005
Details
- Builder name: Sharp Residential
- Warranty included: Yes
Utilities & green energy
- Electric: 220 Volts in Garage, 220 Volts in Laundry
- Sewer: Public Sewer
- Water: Public
- Utilities for property: Underground Utilities
Green energy
- Energy efficient items: Appliances, HVAC, Insulation, Lighting, Thermostat, Water Heater
- Energy generation: None
- Water conservation: Low-Flow Fixtures
Community & neighborhood
Security
- Security features: Carbon Monoxide Detector(s), Fire Alarm, Smoke Detector(s)
Community
- Community features: Clubhouse, Homeowners Assoc, Near Schools, Near Shopping, Park, Pickleball, Playground, Pool, Racquetball, Restaurant, Sidewalks, Tennis Court(s)
Location
- Region: Dallas
- Subdivision: Seven Hills
HOA & financial
HOA
- Has HOA: Yes
- HOA fee: $800 annually
- Services included: Swim, Tennis
Other
Other facts
- Ownership: Fee Simple
- Road surface type: Paved
Price history
| Date | Event | Price |
|---|---|---|
| 3/31/2023 | Sold | $736,500-1.3%$145/sqft |
Source: | ||
| 3/12/2023 | Pending sale | $746,500$147/sqft |
Source: | ||
| 3/2/2023 | Contingent | $746,500$147/sqft |
Source: | ||
| 2/22/2023 | Listed for sale | $746,500+116.4%$147/sqft |
Source: | ||
| 10/16/2015 | Sold | $345,000-11.7%$68/sqft |
Source: | ||
Public tax history
| Year | Property taxes | Tax assessment |
|---|---|---|
| 2025 | $6,353 -1.9% | $258,748 +0.2% |
| 2024 | $6,477 +2.2% | $258,268 +5.1% |
| 2023 | $6,339 +7% | $245,664 +19.4% |
Find assessor info on the county website
Neighborhood: 30132
Nearby schools
GreatSchools rating
- 4/10WC Abney Elementary SchoolGrades: PK-5Distance: 3.1 mi
- 7/10Sammy Mcclure Sr. Middle SchoolGrades: 6-8Distance: 3.8 mi
- 7/10North Paulding High SchoolGrades: 9-12Distance: 4 mi
Schools provided by the listing agent
- Elementary: Floyd L. Shelton
- Middle: Sammy McClure Sr.
- High: North Paulding
Source: FMLS GA. This data may not be complete. We recommend contacting the local school district to confirm school assignments for this home.
Get a cash offer in 3 minutes
Find out how much your home could sell for in as little as 3 minutes with a no-obligation cash offer.
Estimated market value
$773,600
Get a cash offer in 3 minutes
Find out how much your home could sell for in as little as 3 minutes with a no-obligation cash offer.
Estimated market value
$773,600

