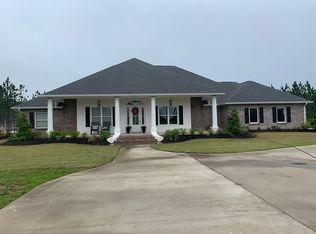Sold
Price Unknown
185 Calla Lily Ln, Ragley, LA 70657
4beds
2,148sqft
Single Family Residence, Residential
Built in 2024
0.61 Acres Lot
$447,900 Zestimate®
$--/sqft
$2,425 Estimated rent
Home value
$447,900
Estimated sales range
Not available
$2,425/mo
Zestimate® history
Loading...
Owner options
Explore your selling options
What's special
Discover modern living in this stunning 4-bedroom, 2 1/2-bath home, built in 2024! With just under 2,200 square feet of living space, this home offers a spacious and functional layout perfect for families or entertaining. Highlights include an open-concept design, premium finishes, and plenty of natural light throughout. Step outside to your private backyard oasis, featuring a sparkling inground fiberglass pool with ample additional concrete for lounging or hosting gatherings. The property also includes a 30 x 40 shop, ideal for hobbies, storage, or a home business. As well, this property is located in Flood Zone X typically not requiring flood insurance by lender. As an added BONUS, Seller to install wooden fence around perimeter of property upon accepted offer. This home has everything you need and more--schedule your private tour today to experience it for yourself!
Zillow last checked: 8 hours ago
Listing updated: July 14, 2025 at 10:53am
Listed by:
McCall Nixon 337-304-7749,
RE/MAX ONE
Bought with:
Lauren Dunn, 995697773
Coldwell Banker Ingle Safari R
Source: SWLAR,MLS#: SWL25000231
Facts & features
Interior
Bedrooms & bathrooms
- Bedrooms: 4
- Bathrooms: 3
- Full bathrooms: 2
- 1/2 bathrooms: 1
Primary bedroom
- Description: Room
- Level: Lower
- Area: 210 Square Feet
- Dimensions: 15 x 14
Bedroom
- Description: Room
- Level: Lower
- Area: 132 Square Feet
- Dimensions: 11.8 x 11
Bedroom
- Description: Room
- Level: Lower
- Area: 132 Square Feet
- Dimensions: 11.1 x 12
Bedroom
- Description: Room
- Level: Lower
- Area: 144 Square Feet
- Dimensions: 12 x 12.2
Primary bathroom
- Description: Room
- Level: Lower
- Area: 192 Square Feet
- Dimensions: 16.4 x 12.2
Bathroom
- Description: Room
- Level: Lower
- Area: 48 Square Feet
- Dimensions: 4.11 x 11.7
Other
- Description: Room
- Level: Lower
- Area: 28 Square Feet
- Dimensions: 3.7 x 7.2
Kitchen
- Description: Room
- Level: Lower
- Area: 240 Square Feet
- Dimensions: 20.4 x 11.9
Living room
- Description: Room
- Level: Lower
- Area: 399 Square Feet
- Dimensions: 20.5 x 18.5
Heating
- Central
Cooling
- Central Air
Appliances
- Included: Dishwasher, Range/Oven
Features
- Ceiling Fan(s), Pantry
- Windows: Double Pane Windows
- Has basement: No
- Has fireplace: Yes
- Fireplace features: Wood Burning
Interior area
- Total structure area: 3,520
- Total interior livable area: 2,148 sqft
Property
Parking
- Parking features: Attached Carport
- Has carport: Yes
Features
- Patio & porch: Covered, Concrete, Patio
- Pool features: In Ground
- Fencing: None
Lot
- Size: 0.61 Acres
- Dimensions: 124.39 x 211.91
- Features: Yard
Details
- Additional structures: Workshop
- Parcel number: 0604753455BN
- Special conditions: Standard
Construction
Type & style
- Home type: SingleFamily
- Architectural style: Traditional
- Property subtype: Single Family Residence, Residential
Materials
- Brick
- Foundation: Slab
- Roof: Asphalt,Shingle
Condition
- New construction: No
- Year built: 2024
Utilities & green energy
- Sewer: Mechanical
- Water: Public
- Utilities for property: Cable Available, Electricity Available, Water Available
Community & neighborhood
Security
- Security features: Smoke Detector(s)
Location
- Region: Ragley
- Subdivision: Magnolia Ridge Ph 3
Price history
| Date | Event | Price |
|---|---|---|
| 7/11/2025 | Sold | -- |
Source: SWLAR #SWL25000231 Report a problem | ||
| 7/10/2025 | Pending sale | $469,900$219/sqft |
Source: Greater Southern MLS #SWL25000231 Report a problem | ||
| 4/28/2025 | Price change | $469,900-6%$219/sqft |
Source: | ||
| 1/14/2025 | Listed for sale | $500,000$233/sqft |
Source: Greater Southern MLS #SWL25000231 Report a problem | ||
| 7/12/2023 | Sold | -- |
Source: Public Record Report a problem | ||
Public tax history
| Year | Property taxes | Tax assessment |
|---|---|---|
| 2024 | $3,999 +918.5% | $31,753 +958.4% |
| 2023 | $393 | $3,000 |
Find assessor info on the county website
Neighborhood: 70657
Nearby schools
GreatSchools rating
- 8/10South Beauregard Elementary SchoolGrades: PK-3Distance: 1.7 mi
- 5/10South Beauregard High SchoolGrades: 7-12Distance: 1.9 mi
- 8/10South Beauregard Upper Elementary SchoolGrades: 4-6Distance: 1.8 mi
Schools provided by the listing agent
- High: South Beauregard
Source: SWLAR. This data may not be complete. We recommend contacting the local school district to confirm school assignments for this home.
