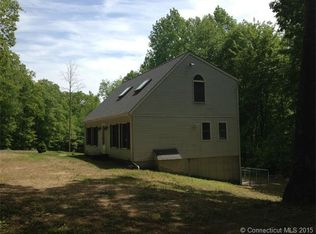You've heard of MOVE IN READY? Well, if you're ready...we have the house for you Stunning home is available now available in Killingworth. This home was brought back to the studs and a 2nd floor as been added. The only remaining feature of this original home is the stone fireplace that is the focal point of the Living room. This completely renovated 3-bathroom colonial is ready for your buyers!The chef's kitchen features gorgeous high-end cabinets, tiled back-splash, granite counters and breakfast bar. This kitchen was made for entertaining with top of the line appliances including a commercial stove and vent. Beautifully bathrooms with tiled floors This open concept first floor living is the perfect setup for enjoying family and friends. . A dining room, ½ bath and Living room are steps away from a new deck that opens to serene county surroundings. 1 Year home warranty from American Home Shield. Upstairs, the master suite has double closets and a gorgeous en-suite bath. The additional 2 bedrooms gleam with hardwood floors. Schedule a showing today! This wonderful home is easily accessible to New Haven, New London and Hartford and just 1 1/2 hours to NYC or Boston. Enjoy access to the Connecticut's beautiful shoreline, shopping outlets, wine trails and the best views in New England. 1 year home warranty.
This property is off market, which means it's not currently listed for sale or rent on Zillow. This may be different from what's available on other websites or public sources.
