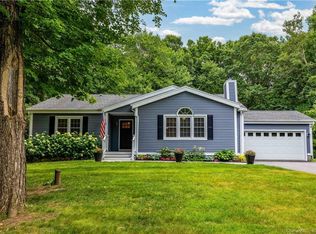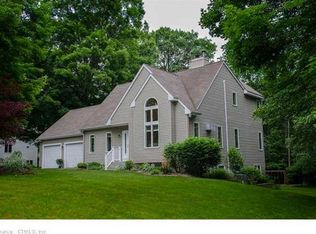Sold for $465,000 on 01/24/25
$465,000
185 Burnt Hill Road, Hebron, CT 06248
3beds
1,728sqft
Single Family Residence
Built in 1973
9.96 Acres Lot
$507,000 Zestimate®
$269/sqft
$2,820 Estimated rent
Home value
$507,000
$441,000 - $578,000
$2,820/mo
Zestimate® history
Loading...
Owner options
Explore your selling options
What's special
Hebron - Gilead Area! Personal horse stabling and home agricultural user friendly property! Offering a 1728 Square Foot 7 Room 3 BR- 2 Bath L-Ranch Home centered on 9.96 acres with 3+/- acres of open/fenced pasture grazing area and a three stall horse barn with tack room, hay storage-with Electricity and Water! Home features country kitchen with dining area, brick faced masonry fireplace and sliding glass door access to private 10'x18' screened porch and adjoining 10'x16' rear deck! Front to back step down family room features second brick face floor to ceiling masonry fireplace. Separate centrally located living room has options for use as gathering or entertainment space or as formal dining room! Primary Bedroom Suite with private full shower/tub bath and sliders with direct access to Screened Porch! Fenced pasture and grazing areas with level to slightly rolling terrain with additional 5+/- treed acres offering privacy bordering of surrounding residential homes. Loads of storage and potential of additional finished living space in Full walk-out basement. Separate equipment storage shed! Close to all local services with EZ commuter access to Hartford, Manchester, Willimantic, ECSU, and UCONN!
Zillow last checked: 8 hours ago
Listing updated: January 24, 2025 at 09:20am
Listed by:
James Celio 860-463-2563,
Century 21 AllPoints Realty 860-228-9425
Bought with:
Rick J. Loranger, REB.0789367
Coldwell Banker Realty
Source: Smart MLS,MLS#: 24038478
Facts & features
Interior
Bedrooms & bathrooms
- Bedrooms: 3
- Bathrooms: 2
- Full bathrooms: 2
Primary bedroom
- Features: Balcony/Deck, Bedroom Suite, Tub w/Shower, Sliders, Engineered Wood Floor
- Level: Main
- Area: 170.2 Square Feet
- Dimensions: 11.5 x 14.8
Bedroom
- Features: Engineered Wood Floor
- Level: Main
- Area: 148.35 Square Feet
- Dimensions: 11.5 x 12.9
Bedroom
- Features: Engineered Wood Floor
- Level: Main
- Area: 176.67 Square Feet
- Dimensions: 11.7 x 15.1
Primary bathroom
- Features: Full Bath, Tub w/Shower, Tile Floor
- Level: Main
- Area: 78.1 Square Feet
- Dimensions: 7.1 x 11
Bathroom
- Features: Full Bath, Tub w/Shower, Tile Floor
- Level: Main
- Area: 57.51 Square Feet
- Dimensions: 7.1 x 8.1
Family room
- Features: Fireplace, Engineered Wood Floor
- Level: Main
- Area: 219.78 Square Feet
- Dimensions: 11.1 x 19.8
Kitchen
- Features: Balcony/Deck, Eating Space, Fireplace, Sliders, Tile Floor
- Level: Main
- Area: 239.19 Square Feet
- Dimensions: 11.9 x 20.1
Living room
- Features: Engineered Wood Floor
- Level: Main
- Area: 163.8 Square Feet
- Dimensions: 14 x 11.7
Other
- Features: Laundry Hookup, Engineered Wood Floor
- Level: Main
- Area: 23.78 Square Feet
- Dimensions: 4.1 x 5.8
Heating
- Forced Air, Oil
Cooling
- None
Appliances
- Included: Oven/Range, Microwave, Refrigerator, Dishwasher, Electric Water Heater, Water Heater
- Laundry: Main Level
Features
- Wired for Data
- Windows: Thermopane Windows
- Basement: Full,Storage Space,Interior Entry,Concrete
- Attic: Storage,Pull Down Stairs
- Number of fireplaces: 2
Interior area
- Total structure area: 1,728
- Total interior livable area: 1,728 sqft
- Finished area above ground: 1,728
Property
Parking
- Total spaces: 6
- Parking features: Attached, Paved, Driveway, Private
- Attached garage spaces: 2
- Has uncovered spaces: Yes
Features
- Patio & porch: Screened, Porch, Deck, Covered
- Exterior features: Rain Gutters
- Fencing: Wood,Partial
Lot
- Size: 9.96 Acres
- Features: Corner Lot, Wetlands, Few Trees, Level, Cleared
Details
- Additional structures: Shed(s), Barn(s)
- Parcel number: 1623717
- Zoning: R-1
- Horses can be raised: Yes
Construction
Type & style
- Home type: SingleFamily
- Architectural style: Ranch
- Property subtype: Single Family Residence
Materials
- Aluminum Siding
- Foundation: Concrete Perimeter
- Roof: Fiberglass
Condition
- New construction: No
- Year built: 1973
Utilities & green energy
- Sewer: Septic Tank
- Water: Well
Green energy
- Energy efficient items: Windows
Community & neighborhood
Community
- Community features: Golf, Health Club, Library, Medical Facilities, Park, Public Rec Facilities, Shopping/Mall, Tennis Court(s)
Location
- Region: Hebron
- Subdivision: Gilead
Price history
| Date | Event | Price |
|---|---|---|
| 1/24/2025 | Sold | $465,000-7%$269/sqft |
Source: | ||
| 1/12/2025 | Pending sale | $499,900$289/sqft |
Source: | ||
| 11/7/2024 | Price change | $499,900-3.8%$289/sqft |
Source: | ||
| 9/24/2024 | Listed for sale | $519,900-3.7%$301/sqft |
Source: | ||
| 8/28/2024 | Listing removed | -- |
Source: | ||
Public tax history
| Year | Property taxes | Tax assessment |
|---|---|---|
| 2025 | $7,844 +7.4% | $212,870 +0.5% |
| 2024 | $7,305 +3.9% | $211,750 |
| 2023 | $7,028 +4.7% | $211,750 |
Find assessor info on the county website
Neighborhood: 06248
Nearby schools
GreatSchools rating
- NAGilead Hill SchoolGrades: PK-2Distance: 1.8 mi
- 7/10Rham Middle SchoolGrades: 7-8Distance: 2 mi
- 9/10Rham High SchoolGrades: 9-12Distance: 2 mi
Schools provided by the listing agent
- Middle: RHAM
- High: RHAM
Source: Smart MLS. This data may not be complete. We recommend contacting the local school district to confirm school assignments for this home.

Get pre-qualified for a loan
At Zillow Home Loans, we can pre-qualify you in as little as 5 minutes with no impact to your credit score.An equal housing lender. NMLS #10287.
Sell for more on Zillow
Get a free Zillow Showcase℠ listing and you could sell for .
$507,000
2% more+ $10,140
With Zillow Showcase(estimated)
$517,140
