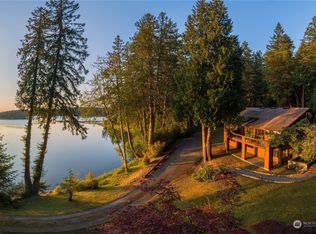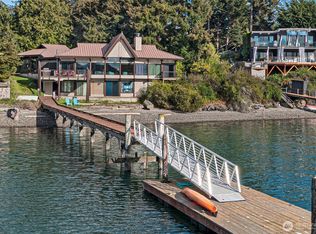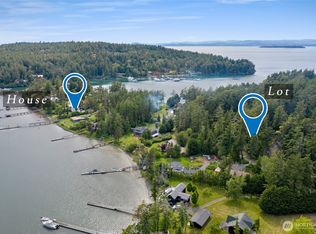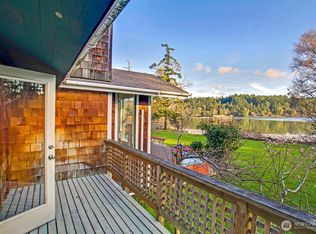Sold
Listed by:
Chris Spaulding,
Island Grp Sotheby's Int Rlty
Bought with: Island Grp Sotheby's Int Rlty
$3,300,000
185 Briggs Road, Friday Harbor, WA 98250
3beds
3,313sqft
Single Family Residence
Built in 1972
1.19 Acres Lot
$3,299,600 Zestimate®
$996/sqft
$4,025 Estimated rent
Home value
$3,299,600
Estimated sales range
Not available
$4,025/mo
Zestimate® history
Loading...
Owner options
Explore your selling options
What's special
A boater's dream on Mitchell Bay with a private year-round covered dock. Relax in the pier-side casita or on the deck with stunning views of Mitchell Bay, Snug Harbor, Open Bay, and Haro Strait. This 3-bedroom, 4-bath home boasts vaulted ceilings, wood floors, a fireplace, and a chef’s kitchen with Subzero fridge, Viking stove, and soapstone counters. The primary suite includes a jetted tub, steam shower, and double vanity. The lower level features a spacious family room, a guest suite with kitchen and fireplace, and a second guest room with bath all with access to a patio. Extras include a 4-car garage, pickleball court, and covered boat/RV storage. Perfect for entertaining, boating and enjoy the best of waterfront living!
Zillow last checked: 8 hours ago
Listing updated: December 27, 2025 at 04:03am
Listed by:
Chris Spaulding,
Island Grp Sotheby's Int Rlty
Bought with:
Chris Spaulding, 2691
Island Grp Sotheby's Int Rlty
Source: NWMLS,MLS#: 2260389
Facts & features
Interior
Bedrooms & bathrooms
- Bedrooms: 3
- Bathrooms: 4
- Full bathrooms: 1
- 3/4 bathrooms: 3
- Main level bathrooms: 2
- Main level bedrooms: 1
Bedroom
- Level: Lower
Bedroom
- Level: Lower
Bathroom full
- Level: Main
Bathroom three quarter
- Level: Main
Bathroom three quarter
- Level: Lower
Bathroom three quarter
- Level: Lower
Kitchen with eating space
- Level: Main
Heating
- Fireplace, Baseboard, Radiant, Wall Unit(s), Electric, Propane, Wood
Cooling
- None
Appliances
- Included: Dishwasher(s), Dryer(s), Microwave(s), Refrigerator(s), Stove(s)/Range(s), Washer(s), Water Heater: Electric, Water Heater Location: lower level
Features
- Bath Off Primary, Central Vacuum, Ceiling Fan(s), Walk-In Pantry
- Flooring: Bamboo/Cork, Marble, Slate, Softwood, Carpet
- Doors: French Doors
- Windows: Double Pane/Storm Window, Skylight(s)
- Basement: Daylight,Finished
- Number of fireplaces: 2
- Fireplace features: Wood Burning, Lower Level: 1, Main Level: 1, Fireplace
Interior area
- Total structure area: 3,313
- Total interior livable area: 3,313 sqft
Property
Parking
- Total spaces: 4
- Parking features: Detached Garage, RV Parking
- Garage spaces: 4
Features
- Levels: One
- Stories: 1
- Entry location: Main
- Patio & porch: Second Kitchen, Bath Off Primary, Built-In Vacuum, Ceiling Fan(s), Double Pane/Storm Window, Fireplace, French Doors, Jetted Tub, Skylight(s), Vaulted Ceiling(s), Walk-In Closet(s), Walk-In Pantry, Water Heater
- Spa features: Bath
- Has view: Yes
- View description: Bay, Mountain(s), Sea, Sound, Strait, Territorial
- Has water view: Yes
- Water view: Bay,Sound,Strait
- Waterfront features: Medium Bank, Bayfront, Saltwater, Sound, Strait
- Frontage length: Waterfront Ft: 113
Lot
- Size: 1.19 Acres
- Features: Dead End Street, Secluded, Athletic Court, Boat House, Cabana/Gazebo, Deck, Dock, Moorage, Patio, Propane, RV Parking
- Topography: Partial Slope,Terraces
- Residential vegetation: Garden Space, Wooded
Details
- Parcel number: 463534007000
- Zoning: SFR
- Zoning description: Jurisdiction: County
- Special conditions: Standard
Construction
Type & style
- Home type: SingleFamily
- Architectural style: Contemporary
- Property subtype: Single Family Residence
Materials
- Stone, Wood Siding
- Foundation: Block, Poured Concrete, Slab
- Roof: Metal
Condition
- Very Good
- Year built: 1972
- Major remodel year: 1972
Utilities & green energy
- Electric: Company: OPALCO
- Sewer: Septic Tank, Company: septic
- Water: Shared Well, Company: well
Community & neighborhood
Location
- Region: Friday Harbor
- Subdivision: Snug Harbor
Other
Other facts
- Listing terms: Cash Out,Conventional
- Road surface type: Dirt
- Cumulative days on market: 461 days
Price history
| Date | Event | Price |
|---|---|---|
| 11/26/2025 | Sold | $3,300,000-17.4%$996/sqft |
Source: | ||
| 10/20/2025 | Pending sale | $3,995,000$1,206/sqft |
Source: | ||
| 8/18/2025 | Price change | $3,995,000-11.1%$1,206/sqft |
Source: | ||
| 5/1/2025 | Price change | $4,495,000-18.3%$1,357/sqft |
Source: | ||
| 7/15/2024 | Listed for sale | $5,500,000+184.2%$1,660/sqft |
Source: | ||
Public tax history
| Year | Property taxes | Tax assessment |
|---|---|---|
| 2024 | $19,701 +13.2% | $3,076,740 -0.5% |
| 2023 | $17,410 -0.1% | $3,091,750 +9.3% |
| 2022 | $17,431 | $2,828,450 |
Find assessor info on the county website
Neighborhood: 98250
Nearby schools
GreatSchools rating
- 6/10Friday Harbor Elementary SchoolGrades: K-5Distance: 7.2 mi
- 8/10Friday Harbor Middle SchoolGrades: 6-8Distance: 6.8 mi
- 9/10Friday Harbor High SchoolGrades: 9-12Distance: 6.7 mi
Schools provided by the listing agent
- Elementary: Friday Harbor Elem
- Middle: Friday Harbor Mid
- High: Friday Harbor High
Source: NWMLS. This data may not be complete. We recommend contacting the local school district to confirm school assignments for this home.



