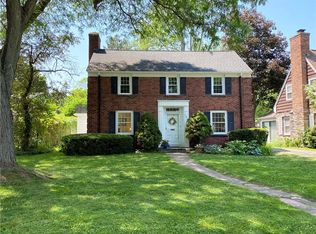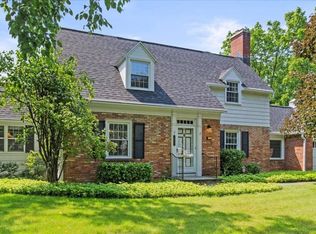Natural stone & eight-over-eight windows on the first floor gives the exterior that vintage feeling. The roof line is accented by peaked dormers with windows into the various second floor rooms. When you enter you'll be impressed by a gracefully curving staircase that sweeps up from a large guest foyer. There are five rooms on the first floor including a den/office/guest room that has it's own full bath w a shower plus a four season sun room that opens to the yard. In the living room you'll find a wood burning fireplace & French doors. The formal dining is quite large and has a full length angled bay window. Upstairs there are three bdrms including a two-room (tandem) bedroom. A back staircase takes you up to one of the bedrooms. The basement is semi-finished for occasional informal use.
This property is off market, which means it's not currently listed for sale or rent on Zillow. This may be different from what's available on other websites or public sources.

