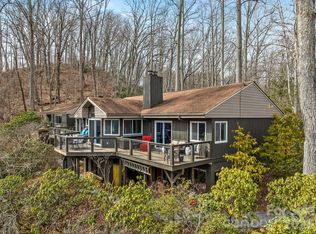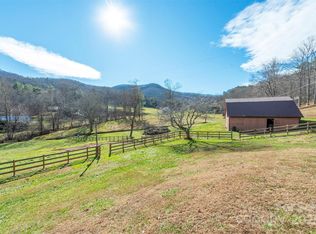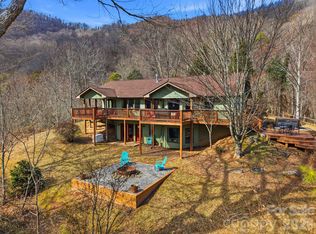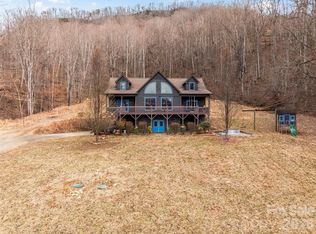Incredible opportunity to own a successful short-term rental just 20 minutes from Asheville. This stunning 5BR/4BA with one bonus room mountain lodge retreat sits on 3.14 private wooded acres and sleeps up to 15. Blending rustic charm with modern comforts, it features a fully equipped kitchen with stainless appliances, stone fireplaces, and a spacious game room with pool table, skee-ball, board games, and smart TV. Multiple porches offer breathtaking mountain views, including one with an outdoor movie theater. Relax in the hot tub nestled among the trees or gather around the stone fire pit under the stars. Ideal for groups or families, with king, queen, bunk, trundle, and sleeper sofa options. Fast Wi-Fi, in-unit laundry, and parking for 4–5 vehicles. Minutes from hiking, attractions, and Asheville. Launched in mid-Nov of last year, this short-term rental already has $106,588.28 on the books, with an almost $15K October coming up. Turn-key opportunity for investors or second-home buyers. One or more photo(s) was virtually staged or rendered to show use concept.
Active
$1,040,000
185 Blossom Rdg, Leicester, NC 28748
5beds
3,509sqft
Est.:
Single Family Residence
Built in 1998
3.14 Acres Lot
$1,006,300 Zestimate®
$296/sqft
$30/mo HOA
What's special
Stone fireplacesIn-unit laundry
- 206 days |
- 818 |
- 41 |
Zillow last checked: 8 hours ago
Listing updated: 15 hours ago
Listing Provided by:
Tyler Coon tyler@savvy.realty,
EXP Realty LLC
Source: Canopy MLS as distributed by MLS GRID,MLS#: 4287858
Tour with a local agent
Facts & features
Interior
Bedrooms & bathrooms
- Bedrooms: 5
- Bathrooms: 4
- Full bathrooms: 4
- Main level bedrooms: 1
Primary bedroom
- Level: Upper
Bedroom s
- Level: Main
Bedroom s
- Level: Upper
Bathroom full
- Level: Main
Bathroom full
- Level: Main
Bathroom full
- Level: Upper
Bathroom full
- Level: Basement
Other
- Level: Basement
Other
- Level: Basement
Dining room
- Level: Main
Family room
- Level: Upper
Kitchen
- Level: Main
Living room
- Level: Main
Recreation room
- Level: Basement
Heating
- Baseboard, Ductless
Cooling
- Ceiling Fan(s), Ductless
Appliances
- Included: Dishwasher, Gas Oven, Gas Range, Gas Water Heater, Oven, Refrigerator, Washer/Dryer
- Laundry: In Kitchen, Main Level
Features
- Breakfast Bar, Hot Tub, Kitchen Island, Open Floorplan, Pantry, Walk-In Closet(s)
- Flooring: Laminate, Tile, Wood
- Basement: Exterior Entry,Finished,Full,Interior Entry,Storage Space,Walk-Out Access,Walk-Up Access
- Fireplace features: Living Room, Primary Bedroom, Propane, Recreation Room, Wood Burning Stove
Interior area
- Total structure area: 2,498
- Total interior livable area: 3,509 sqft
- Finished area above ground: 2,498
- Finished area below ground: 1,011
Property
Parking
- Total spaces: 4
- Parking features: Driveway, Detached Garage, Garage Shop, Garage on Main Level
- Garage spaces: 4
- Has uncovered spaces: Yes
Features
- Levels: Two
- Stories: 2
- Patio & porch: Covered, Deck, Front Porch
- Exterior features: Fire Pit
- Has spa: Yes
- Spa features: Heated, Interior Hot Tub
- Has view: Yes
- View description: Mountain(s), Year Round
- Waterfront features: None
Lot
- Size: 3.14 Acres
- Features: Private, Wooded, Views
Details
- Additional structures: Workshop
- Additional parcels included: 8699-78-2408-00000
- Parcel number: 869978552000000
- Zoning: OU
- Special conditions: Subject to Lease
Construction
Type & style
- Home type: SingleFamily
- Architectural style: Cabin
- Property subtype: Single Family Residence
Materials
- Log, Wood
- Roof: Metal
Condition
- New construction: No
- Year built: 1998
Utilities & green energy
- Sewer: Septic Installed
- Water: Well
- Utilities for property: Cable Available, Electricity Connected, Propane, Wired Internet Available
Community & HOA
Community
- Security: Smoke Detector(s)
- Subdivision: Meadow View Estates
HOA
- Has HOA: Yes
- HOA fee: $360 annually
- HOA name: Meadow View Estates
Location
- Region: Leicester
Financial & listing details
- Price per square foot: $296/sqft
- Tax assessed value: $432,000
- Annual tax amount: $2,792
- Date on market: 8/4/2025
- Cumulative days on market: 188 days
- Listing terms: Cash,Conventional,FHA
- Electric utility on property: Yes
- Road surface type: Asphalt, Gravel
Estimated market value
$1,006,300
$956,000 - $1.06M
$4,217/mo
Price history
Price history
| Date | Event | Price |
|---|---|---|
| 8/4/2025 | Listed for sale | $1,040,000+18.9%$296/sqft |
Source: | ||
| 8/5/2024 | Sold | $875,000+2.9%$249/sqft |
Source: | ||
| 6/16/2024 | Price change | $850,000-13.7%$242/sqft |
Source: | ||
| 11/17/2023 | Price change | $985,000-1.5%$281/sqft |
Source: | ||
| 10/17/2023 | Price change | $1,000,000+54.8%$285/sqft |
Source: | ||
| 7/31/2021 | Pending sale | $645,900$184/sqft |
Source: | ||
| 7/31/2021 | Listed for sale | $645,900+0.3%$184/sqft |
Source: | ||
| 7/28/2021 | Sold | $643,900-0.3%$183/sqft |
Source: | ||
| 6/17/2021 | Pending sale | $645,900$184/sqft |
Source: | ||
| 6/17/2021 | Contingent | $645,900$184/sqft |
Source: | ||
| 6/15/2021 | Price change | $645,900-0.6%$184/sqft |
Source: | ||
| 5/27/2021 | Listed for sale | $649,900+513.1%$185/sqft |
Source: | ||
| 2/26/2004 | Sold | $106,000+381.8%$30/sqft |
Source: Agent Provided Report a problem | ||
| 6/24/1997 | Sold | $22,000$6/sqft |
Source: Agent Provided Report a problem | ||
Public tax history
Public tax history
| Year | Property taxes | Tax assessment |
|---|---|---|
| 2025 | $2,792 +8.9% | $389,600 |
| 2024 | $2,563 +35.9% | $389,600 +31.9% |
| 2023 | $1,886 +1.6% | $295,400 |
| 2022 | $1,856 -0.2% | $295,400 |
| 2021 | $1,859 +9.1% | $295,400 +16.2% |
| 2020 | $1,704 | $254,200 |
| 2019 | $1,704 | $254,200 |
| 2018 | $1,704 0% | $254,200 +13.2% |
| 2017 | $1,704 -1.5% | $224,500 |
| 2016 | $1,730 +3.3% | $224,500 |
| 2015 | $1,675 +4.1% | $224,500 |
| 2014 | $1,608 | $224,500 |
| 2013 | -- | $224,500 -4.8% |
| 2012 | -- | $235,900 |
| 2011 | -- | $235,900 |
| 2010 | -- | $235,900 |
| 2009 | -- | $235,900 |
Find assessor info on the county website
BuyAbility℠ payment
Est. payment
$5,354/mo
Principal & interest
$4865
Property taxes
$459
HOA Fees
$30
Climate risks
Neighborhood: 28748
Getting around
0 / 100
Car-DependentNearby schools
GreatSchools rating
- 5/10Leicester ElementaryGrades: PK-4Distance: 3.2 mi
- 6/10Clyde A Erwin Middle SchoolGrades: 7-8Distance: 4.9 mi
- 3/10Clyde A Erwin HighGrades: PK,9-12Distance: 4.7 mi
Schools provided by the listing agent
- Elementary: Leicester/Eblen
- Middle: Clyde A Erwin
- High: Clyde A Erwin
Source: Canopy MLS as distributed by MLS GRID. This data may not be complete. We recommend contacting the local school district to confirm school assignments for this home.




