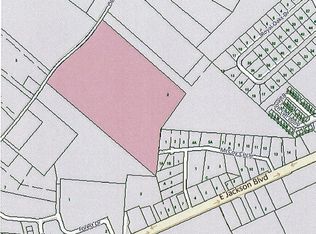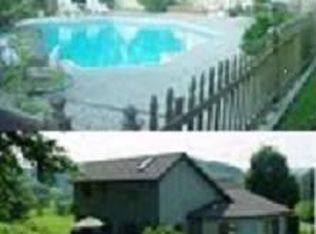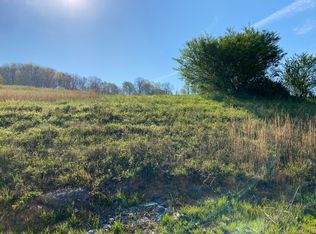Sold for $475,000
$475,000
185 Bill Cox Rd, Jonesborough, TN 37659
3beds
1,792sqft
Single Family Residence, Residential
Built in 1974
4.9 Acres Lot
$483,800 Zestimate®
$265/sqft
$2,280 Estimated rent
Home value
$483,800
$406,000 - $576,000
$2,280/mo
Zestimate® history
Loading...
Owner options
Explore your selling options
What's special
Discover peaceful country living on this stunning 4.9-acre fully fenced mini-farm, complete with lush pastures, a well-appointed 3-stall barn with tack room, and a charming chicken coop ready for your feathered friends. This beautifully updated 3-bedroom, 2.5-bath home offers the perfect blend of modern comfort and rustic charm.
Thoughtfully designed with a reverse floor plan, you'll love the panoramic countryside views from the expansive living room windows and the wraparound porch—ideal for enjoying sunrise coffee or sunset unwinding. Step outside and enjoy the meticulously maintained landscaping that enhances the home's curb appeal and creates a serene setting year-round.
Inside, you'll find spacious, light-filled rooms, a cozy yet open layout, and recent upgrades including a brand-new split-level heating and air system and updated PEX plumbing to keep you comfortable and worry-free in every season.
Whether you're dreaming of a small-scale homestead, room for horses, or simply a private retreat minutes from historic downtown Jonesborough, this move-in ready property checks all the boxes. Bring your animals, your boots, and your big dreams—this is the lifestyle you've been waiting for.
Zillow last checked: 8 hours ago
Listing updated: July 18, 2025 at 11:14am
Listed by:
Carla Seroka 423-737-2168,
Century 21 Legacy,
Brian Seroka 423-767-0330,
Century 21 Legacy
Bought with:
Katy Bennett, 360947
Hurd Realty, LLC
Source: TVRMLS,MLS#: 9981539
Facts & features
Interior
Bedrooms & bathrooms
- Bedrooms: 3
- Bathrooms: 3
- Full bathrooms: 2
- 1/2 bathrooms: 1
Heating
- Fireplace(s), Heat Pump, Wood
Cooling
- Central Air, Heat Pump, Window Unit(s)
Appliances
- Included: Dishwasher, Electric Range, Refrigerator
- Laundry: Electric Dryer Hookup, Washer Hookup
Features
- Laminate Counters
- Flooring: Luxury Vinyl, Tile
- Doors: Sliding Doors
- Windows: Double Pane Windows
- Number of fireplaces: 1
- Fireplace features: Living Room, Stone
Interior area
- Total structure area: 1,792
- Total interior livable area: 1,792 sqft
Property
Parking
- Total spaces: 2
- Parking features: RV Access/Parking, Driveway, Asphalt, Carport, Concrete, Parking Pad
- Carport spaces: 2
- Has uncovered spaces: Yes
Features
- Levels: Two
- Stories: 2
- Patio & porch: Back, Covered, Wrap Around
- Exterior features: Balcony
- Fencing: Full,Pasture
- Has view: Yes
- View description: Mountain(s)
Lot
- Size: 4.90 Acres
- Dimensions: 213,443
- Features: Pasture
- Topography: Part Wooded, Pasture, Rolling Slope, Sloped
Details
- Additional structures: Barn(s), Outbuilding, Poultry Coop, Workshop
- Parcel number: 044 037.08
- Zoning: A1
- Horse amenities: Stable(s)
Construction
Type & style
- Home type: SingleFamily
- Architectural style: Chalet
- Property subtype: Single Family Residence, Residential
Materials
- Wood Siding
- Foundation: Concrete Perimeter
- Roof: Metal
Condition
- Average
- New construction: No
- Year built: 1974
Utilities & green energy
- Sewer: Septic Tank
- Water: Public
- Utilities for property: Cable Available, Electricity Connected, Water Connected
Community & neighborhood
Security
- Security features: Smoke Detector(s)
Location
- Region: Jonesborough
- Subdivision: Not In Subdivision
Other
Other facts
- Listing terms: Cash,Conventional,FHA,VA Loan
Price history
| Date | Event | Price |
|---|---|---|
| 7/18/2025 | Sold | $475,000-3%$265/sqft |
Source: TVRMLS #9981539 Report a problem | ||
| 6/15/2025 | Pending sale | $489,900+320.5%$273/sqft |
Source: TVRMLS #9981539 Report a problem | ||
| 10/14/2016 | Sold | $116,500$65/sqft |
Source: TVRMLS #380651 Report a problem | ||
Public tax history
| Year | Property taxes | Tax assessment |
|---|---|---|
| 2024 | $1,171 +37.4% | $68,450 +72.7% |
| 2023 | $852 | $39,625 |
| 2022 | $852 | $39,625 |
Find assessor info on the county website
Neighborhood: 37659
Nearby schools
GreatSchools rating
- NAJonesborough Middle SchoolGrades: 5-8Distance: 2 mi
- 2/10Washington County Adult High SchoolGrades: 9-12Distance: 2.8 mi
- 9/10University SchoolGrades: K-12Distance: 4.7 mi
Schools provided by the listing agent
- Elementary: Jonesborough
- Middle: Jonesborough
- High: David Crockett
Source: TVRMLS. This data may not be complete. We recommend contacting the local school district to confirm school assignments for this home.

Get pre-qualified for a loan
At Zillow Home Loans, we can pre-qualify you in as little as 5 minutes with no impact to your credit score.An equal housing lender. NMLS #10287.


