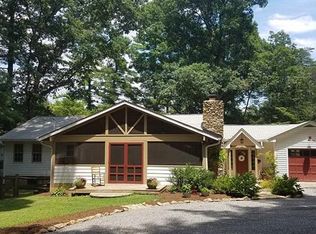Welcome home to this mid-century modern gem, centrally located in the Beverly Hills neighborhood of Asheville, NC. This three bedroom, two bath home has an open concept floor plan that allows for a ton of natural light from the gable windows in the living room. Additional features include vaulted ceilings on the main level, hardwood floors refinished in 2020, and a wood burning fireplace. The expansive back deck is perfect for entertaining and leads into a fully fenced and level backyard with established landscaping. The main access to this home is off of Beverly Rd.; however, the alley off of Kingsgate Rd. provides a more level approach to the back side of the house. Beverly Hills is adjacent to the Asheville Municipal golf course, Azalea Park, the Blue Ridge Parkway and the WNC Nature Center. Easy access to the interstate as well as downtown Asheville makes the location hard to beat.
This property is off market, which means it's not currently listed for sale or rent on Zillow. This may be different from what's available on other websites or public sources.
