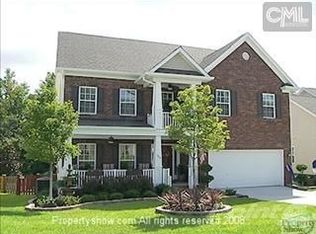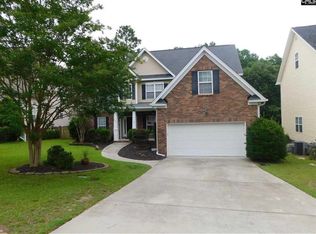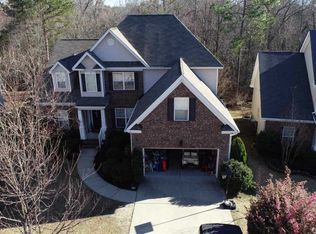NEED ROOM to GROW or EXPAND? At almost 4000 sq ft, this 6 bedroom + LR + DR + GR + Sunroom + Bonus Room, HOME HAS IT! Most of the interior was JUST Professionally PAINTED & the carpets cleaned. The large, fully fenced backyard offers lots of fun opportunities. This home is A TREMENDOUS VALUE, offering a 1 Yr. 2-10 Home Warranty and is located in AWARD WINNING Richland Two Schools. Need some exercise? Just a short stroll to the YMCA, Community Dog Park + Lake Carolina Elementary & Kelly Mill Middle Schools. Come home, RELAX, & live in Columbia SC's ONLY 10 Time WINNER, "Community of the Year!", Lake Carolina. Lake Carolina OFFERS professionally planned year-round events for families, adults, & children. The whole community is tied together with over 37 miles of recreational paths, sidewalks, and nature trails. There's a community YMCA, Town Center with restaurants, a dance studio and much more.
This property is off market, which means it's not currently listed for sale or rent on Zillow. This may be different from what's available on other websites or public sources.


